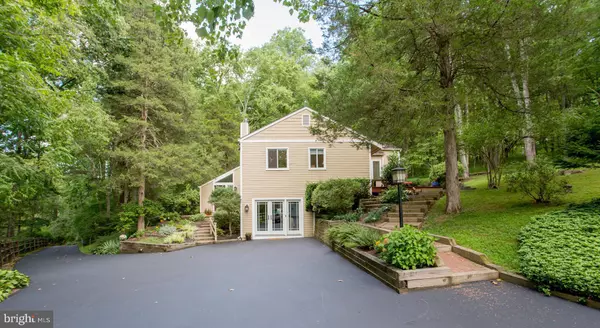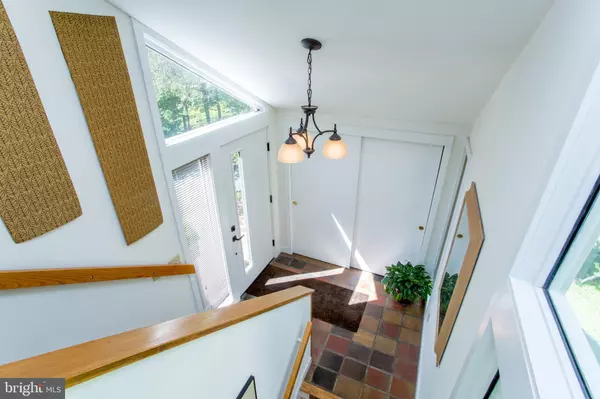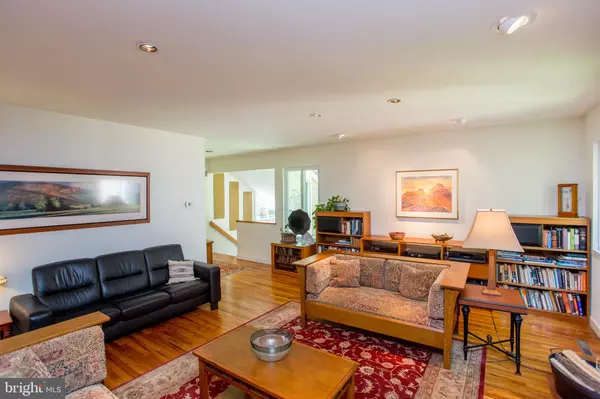$785,000
$725,000
8.3%For more information regarding the value of a property, please contact us for a free consultation.
3 Beds
3 Baths
2,350 SqFt
SOLD DATE : 10/19/2022
Key Details
Sold Price $785,000
Property Type Single Family Home
Sub Type Detached
Listing Status Sold
Purchase Type For Sale
Square Footage 2,350 sqft
Price per Sqft $334
MLS Listing ID NJHT2001278
Sold Date 10/19/22
Style Ranch/Rambler
Bedrooms 3
Full Baths 3
HOA Y/N N
Abv Grd Liv Area 2,350
Originating Board BRIGHT
Year Built 1967
Annual Tax Amount $11,068
Tax Year 2021
Lot Size 4.770 Acres
Acres 4.77
Lot Dimensions 0.00 x 0.00
Property Description
Set on a hillside above the Wickecheoke creek and Preserve and just minutes to historic Stockton, this expanded mid-century home on almost 5 lush acres is a secluded retreat. With its clean lines, original hardwood floors, high ceilings, and bright oversized windows bringing the outdoors in, it offers the best of mid-century design updated with all of todays amenities. Fantastic curb appeal and terraced perennial gardens lead you to the front door where the foyer welcomes you into this special home that celebrates the surrounding nature with incredible views from every window. The warm and inviting living room features a stone wood-burning fireplace, tall windows, and oak floors that flow throughout the main level. The kitchen boasts stainless steel appliances, including double ovens, granite counters, and a peninsula overlooking the spacious and bright breakfast room with built-in pantries. The expansive dining room with vaulted ceiling opens into the living room for easy entertaining. And just beyond, an all-season sunroom with access to the patio is the perfect place to take advantage of the changing seasons. The primary bedroom suite enjoys ample privacy from its own wing and features a walk-in closet with pocket doors, new ensuite bathroom with glass shower, and sliding glass doors out to the patio. On the other side of the house find two more bedrooms, one with doors leading to a private deck and an ensuite with double vanity, glass shower, and a free standing soaking tub; and a third full bathroom with walk-in shower. Head downstairs, past the laundry room, to the walk-out lower level with a large cozy family room with wood stove, terracotta tile floors, and French doors leading outside. This would also make a great home office with private entry for work-from-home needs. The lush grounds are shaded by mature specimen trees and boast idyllic outdoor spaces including patios, gardens, a compact lawn, and meandering paths cut through wooded acres. A two-level detached and oversized Conestoga custom garage with electricity provides storage and versatility, with another storage shed just beyond. This unique property feels like it is in another world, but is less than two miles from Stockton, and only minutes from Lambertville and New Hope. Proximity to the creek, the preserve, and the nearby D&R canal offers easy access to walking, biking, and hiking.
Location
State NJ
County Hunterdon
Area Delaware Twp (21007)
Zoning A-1
Rooms
Other Rooms Living Room, Dining Room, Primary Bedroom, Bedroom 2, Bedroom 3, Kitchen, Family Room, Foyer, Breakfast Room, Sun/Florida Room, Laundry, Workshop, Bathroom 2, Bathroom 3, Primary Bathroom
Main Level Bedrooms 3
Interior
Interior Features Breakfast Area, Dining Area, Floor Plan - Open, Kitchen - Gourmet, Stall Shower, Walk-in Closet(s), Wood Floors, Wood Stove, Ceiling Fan(s), Recessed Lighting, Skylight(s), Pantry
Hot Water Electric
Heating Forced Air
Cooling Central A/C, Ceiling Fan(s), Wall Unit, Attic Fan
Flooring Wood, Ceramic Tile
Fireplaces Number 1
Fireplaces Type Stone, Wood
Equipment Washer, Dryer, Refrigerator, Oven/Range - Gas, Oven - Double, Built-In Microwave
Fireplace Y
Window Features Insulated
Appliance Washer, Dryer, Refrigerator, Oven/Range - Gas, Oven - Double, Built-In Microwave
Heat Source Propane - Owned
Laundry Lower Floor
Exterior
Exterior Feature Deck(s), Patio(s)
Parking Features Garage - Front Entry, Oversized, Additional Storage Area
Garage Spaces 6.0
Utilities Available Propane
Water Access N
View Trees/Woods
Roof Type Asphalt
Accessibility None
Porch Deck(s), Patio(s)
Total Parking Spaces 6
Garage Y
Building
Lot Description Trees/Wooded, Sloping, SideYard(s), Secluded, Road Frontage, Rear Yard, Landscaping, Front Yard, Private
Story 2
Foundation Crawl Space
Sewer Septic = # of BR
Water Well
Architectural Style Ranch/Rambler
Level or Stories 2
Additional Building Above Grade, Below Grade
New Construction N
Schools
School District Hunterdon Central Regiona Schools
Others
Senior Community No
Tax ID 07-00033-00016 01
Ownership Fee Simple
SqFt Source Assessor
Acceptable Financing Cash, Conventional
Listing Terms Cash, Conventional
Financing Cash,Conventional
Special Listing Condition Standard
Read Less Info
Want to know what your home might be worth? Contact us for a FREE valuation!

Our team is ready to help you sell your home for the highest possible price ASAP

Bought with Jennifer Tome-Berry • BHHS Fox & Roach - Princeton






