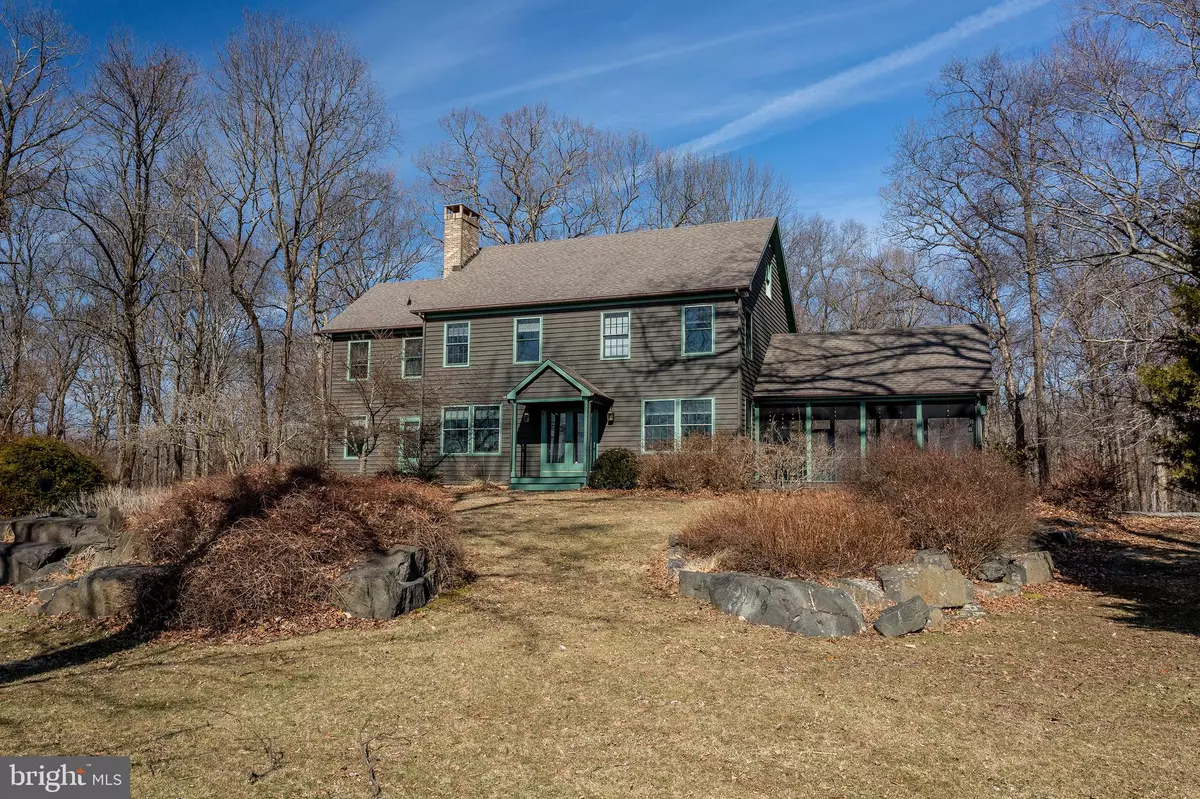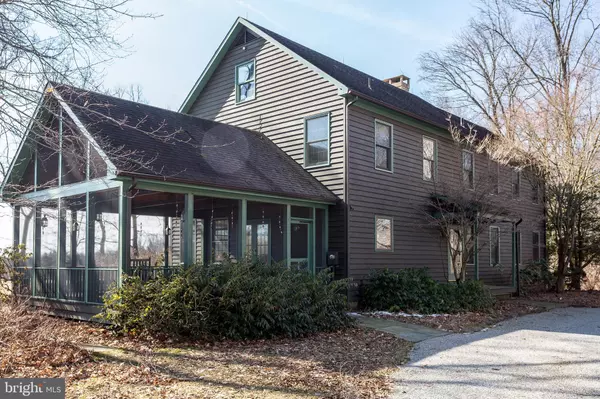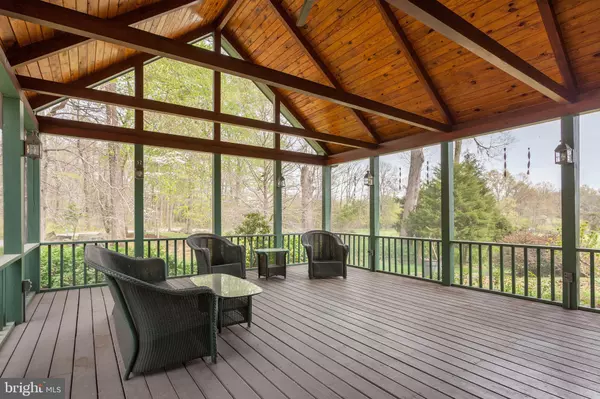$950,000
$999,000
4.9%For more information regarding the value of a property, please contact us for a free consultation.
5 Beds
3 Baths
37.06 Acres Lot
SOLD DATE : 09/30/2022
Key Details
Sold Price $950,000
Property Type Single Family Home
Sub Type Detached
Listing Status Sold
Purchase Type For Sale
Subdivision None Available
MLS Listing ID NJHT2001124
Sold Date 09/30/22
Style Colonial,Traditional
Bedrooms 5
Full Baths 3
HOA Y/N N
Originating Board BRIGHT
Year Built 1980
Annual Tax Amount $214
Tax Year 2021
Lot Size 37.060 Acres
Acres 37.06
Lot Dimensions 0.00 x 0.00
Property Description
On almost 38 MAGNIFICENT acres in Hunterdon County NJ and just minutes outside of Frenchtown, NJ, Stockton and Lambertville, NJ and New Hope Pa sits this fabulous colonial truly in a field of dreams! The property is part of, BUT on it's own tax parcel, a 74 acre estate but now being offered on it's own OR part of 38 Stompf Tavern Rd (for a total asking price of $1,699,000) which would make the perfect guest house to your family compound. A long lane winds through the property past a tennis court and shuffleboard to a beautiful spring-fed pond with aerators and gazebo. This is a lovely 4BR colonial with large living room and woodstove and great open kitchen/dining area, a large screened porch, and a separate 3-bay meetinghouse-style garage/workshop. Separate tax parcel. Total 37.06 Acres. (tax records show the amount on the farm assessed land... NOT the whole property. Taxes are approximately $10,000 per year but buy to confirm with the township and tax assessor). AGENTS: PLEASE READ AGENT REMARKS
Location
State NJ
County Hunterdon
Area Kingwood Twp (21016)
Zoning AR-2
Rooms
Basement Interior Access, Unfinished
Main Level Bedrooms 1
Interior
Interior Features Crown Moldings, Dining Area, Entry Level Bedroom, Family Room Off Kitchen, Floor Plan - Traditional, Kitchen - Eat-In, Kitchen - Table Space, Primary Bath(s), Recessed Lighting, Wood Stove
Hot Water Electric
Heating Zoned
Cooling Central A/C
Furnishings No
Fireplace N
Heat Source Oil
Laundry Basement
Exterior
Parking Features Covered Parking
Garage Spaces 2.0
Water Access N
View Garden/Lawn, Pasture
Roof Type Asphalt
Accessibility None
Total Parking Spaces 2
Garage Y
Building
Story 2
Foundation Block
Sewer Septic = # of BR
Water Private, Well
Architectural Style Colonial, Traditional
Level or Stories 2
Additional Building Above Grade, Below Grade
New Construction N
Schools
School District Hunterdon Central Regiona Schools
Others
Senior Community No
Tax ID 16-00041-00015 01-Q0320
Ownership Fee Simple
SqFt Source Assessor
Horse Property Y
Special Listing Condition Standard
Read Less Info
Want to know what your home might be worth? Contact us for a FREE valuation!

Our team is ready to help you sell your home for the highest possible price ASAP

Bought with Non Member • Non Subscribing Office




