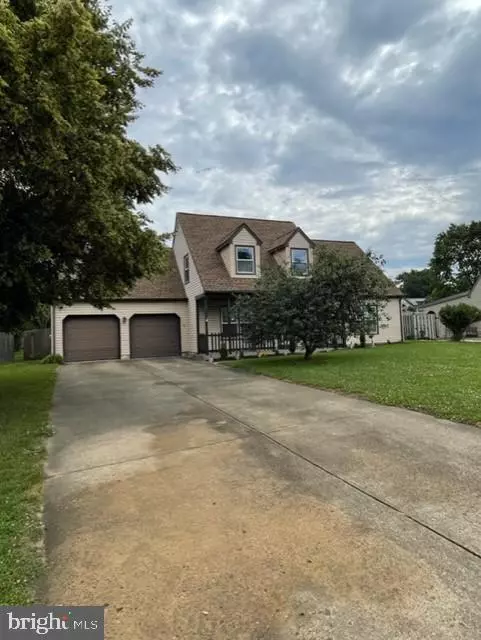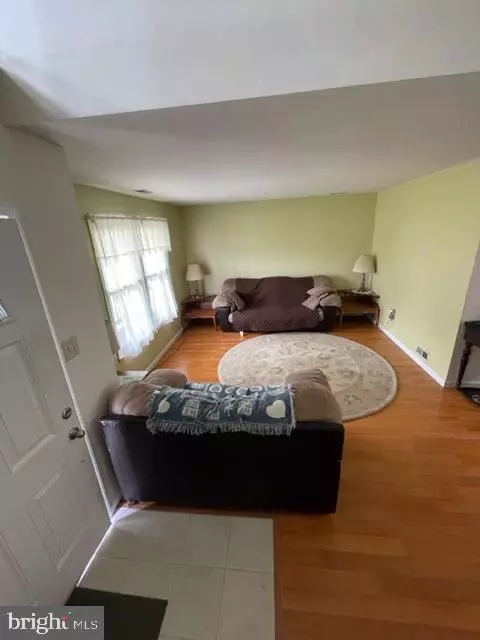$285,000
$274,950
3.7%For more information regarding the value of a property, please contact us for a free consultation.
4 Beds
2 Baths
2,227 SqFt
SOLD DATE : 08/15/2022
Key Details
Sold Price $285,000
Property Type Single Family Home
Sub Type Detached
Listing Status Sold
Purchase Type For Sale
Square Footage 2,227 sqft
Price per Sqft $127
Subdivision Chestnut Glen
MLS Listing ID NJCD2028330
Sold Date 08/15/22
Style Cape Cod
Bedrooms 4
Full Baths 2
HOA Y/N N
Abv Grd Liv Area 2,227
Originating Board BRIGHT
Year Built 1985
Annual Tax Amount $8,905
Tax Year 2020
Lot Dimensions 68.00 x 244.00
Property Description
Welcome Home! This home has much to offer! This one owner home offers 2 car garage with storage with entry to the house, a front porch to sit and relax and large fenced in yard just ready for outdoor living. As you enter the foyer you will love the open space that awaits. The rooms have a nice flow from the Living Room to the Family Room. The kitchen offers a dining area for those casual meals in addition to the dining room. The main floor offers 2 spacious bedrooms, 1 full bath and for convenience the laundry room is on the main floor. The 2nd floor offers a 3rd bedroom with a 2nd bathroom, a Large master bedroom with an additional room that offers many options. A den, library, TV room so many options exist. This home offers lots of space to spread out and a large rear yard to enjoy the seasons. The roof is approximately 1 year old , kitchen and bathrooms have been updated. This home is conveniently located near Route 42 and shopping and schools. Call for your appointment today!
Location
State NJ
County Camden
Area Gloucester Twp (20415)
Zoning R-3
Rooms
Other Rooms Living Room, Dining Room, Bedroom 2, Bedroom 3, Bedroom 4, Kitchen, Family Room, Bedroom 1, Other, Bathroom 1, Bathroom 2
Main Level Bedrooms 4
Interior
Interior Features Attic, Carpet, Dining Area
Hot Water Natural Gas
Cooling Central A/C
Equipment Dishwasher, Dryer, Washer, Refrigerator
Appliance Dishwasher, Dryer, Washer, Refrigerator
Heat Source Natural Gas
Laundry Main Floor
Exterior
Parking Features Additional Storage Area, Garage - Front Entry, Inside Access, Garage Door Opener
Garage Spaces 4.0
Water Access N
Accessibility None
Attached Garage 2
Total Parking Spaces 4
Garage Y
Building
Story 2
Foundation Slab
Sewer Public Sewer
Water Public
Architectural Style Cape Cod
Level or Stories 2
Additional Building Above Grade, Below Grade
New Construction N
Schools
School District Gloucester Township Public Schools
Others
Senior Community No
Tax ID 15-12806-00011
Ownership Fee Simple
SqFt Source Assessor
Acceptable Financing Conventional, FHA, VA
Listing Terms Conventional, FHA, VA
Financing Conventional,FHA,VA
Special Listing Condition Standard
Read Less Info
Want to know what your home might be worth? Contact us for a FREE valuation!

Our team is ready to help you sell your home for the highest possible price ASAP

Bought with Kelly M Lawrence • BHHS Fox & Roach-Washington-Gloucester






