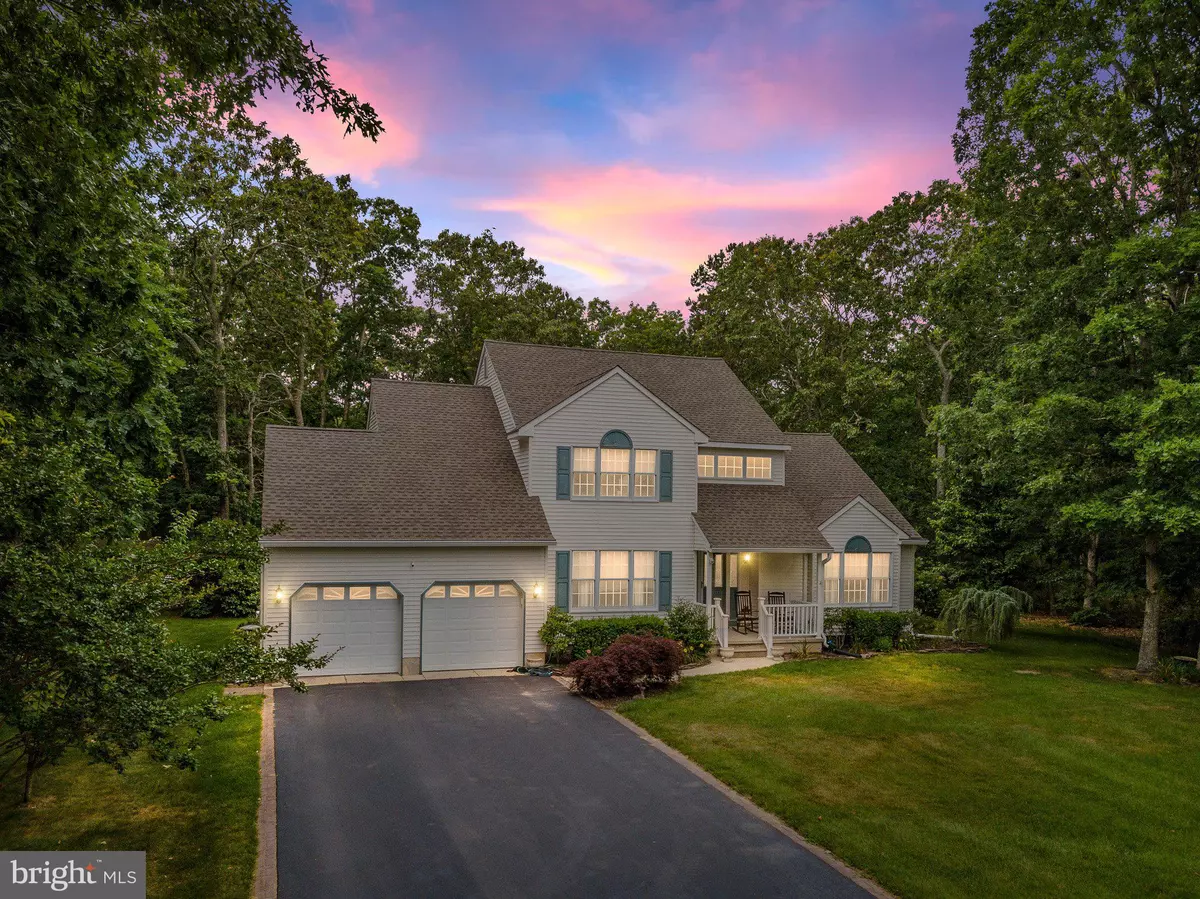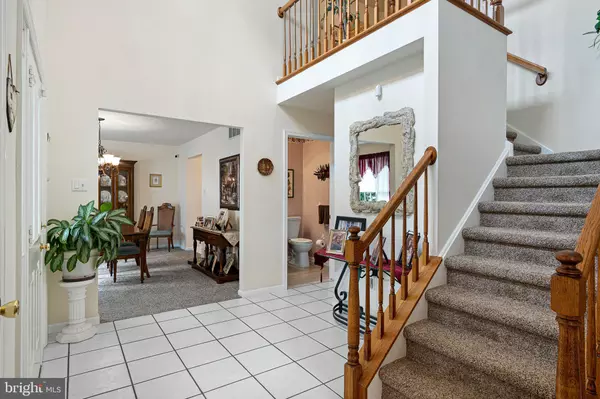$476,000
$475,000
0.2%For more information regarding the value of a property, please contact us for a free consultation.
3 Beds
3 Baths
2,049 SqFt
SOLD DATE : 08/05/2022
Key Details
Sold Price $476,000
Property Type Single Family Home
Sub Type Detached
Listing Status Sold
Purchase Type For Sale
Square Footage 2,049 sqft
Price per Sqft $232
MLS Listing ID NJCM2001176
Sold Date 08/05/22
Style Traditional
Bedrooms 3
Full Baths 2
Half Baths 1
HOA Y/N N
Abv Grd Liv Area 2,049
Originating Board BRIGHT
Year Built 1997
Annual Tax Amount $5,507
Tax Year 2021
Lot Size 0.930 Acres
Acres 0.93
Lot Dimensions 0.00 x 0.00
Property Description
Check out this amazing 3 bedroom, 2.5 bathroom 2,049 sq ft Colonial home in Cape May Court House. This beautiful home offers all the comfort you need and is situated in a great location! FEATURING A NEW ROOF, CUL DE SAC LOCATION, CATHEDRAL CEILINGS, WOODED LOT, 2 CAR GARAGE, SUNROOM AND WALKING DISTANCE TO THE GOLF COURSE, you don’t want to miss this opportunity! From the street, this home is loaded with curb appeal, with a green backdrop of the woods behind it, manicured landscaping and a welcoming front porch, you will love to call this your home sweet home! Come and sit a spell on the front porch and enjoy the peaceful comings and goings of this beautiful location. Inside the home has a two story foyer with tile flooring that flows into the kitchen and a balcony catwalk overhead. Enjoy dinner parties in the formal dining room and have after dinner libations in the impressive formal living room which has cathedral ceilings and a half wall to the family room for ease of socialization. The kitchen will please the chef of the household with granite countertops, solid wood cabinetry, and stainless steel appliances. It is open to the family room which has a fireplace and sliding glass door to the sunroom. The sunroom is huge and has a lovely view of the woods. There’s a powder room on the first floor for your convenience. Upstairs 3 bedrooms and 2 full bathrooms await for restful nights of sleep. The primary suite is spacious with an ensuite bathroom and walk-in closet. The ensuite bathroom has an oversized corner soaking tub and separate shower stall with glass door. Two additional spacious bedrooms share the hall bathroom. This is a great location! It’s only 8 minutes to Sea Isle City and 14 minutes from Avalon. Walking distance to the Pines at Clermont Golf Course. Low Taxes. Roof is only a year old and has new gutter guar
Location
State NJ
County Cape May
Area Dennis Twp (20504)
Zoning R3
Interior
Hot Water Natural Gas
Heating Forced Air
Cooling Central A/C
Heat Source Natural Gas
Exterior
Parking Features Garage - Front Entry
Garage Spaces 6.0
Water Access N
Accessibility None
Attached Garage 2
Total Parking Spaces 6
Garage Y
Building
Story 2
Foundation Other
Sewer On Site Septic
Water Private
Architectural Style Traditional
Level or Stories 2
Additional Building Above Grade, Below Grade
New Construction N
Schools
Middle Schools George E. Bailey M.S.
High Schools Cape May Co. Tech. H.S.
School District Cape May City Schools
Others
Pets Allowed Y
Senior Community No
Tax ID 04-00256 05-00036 30
Ownership Fee Simple
SqFt Source Assessor
Special Listing Condition Standard
Pets Allowed No Pet Restrictions
Read Less Info
Want to know what your home might be worth? Contact us for a FREE valuation!

Our team is ready to help you sell your home for the highest possible price ASAP

Bought with Non Member • Non Subscribing Office







