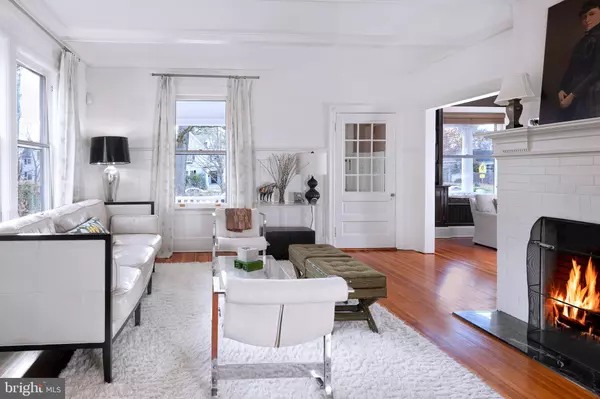$1,935,000
$1,935,000
For more information regarding the value of a property, please contact us for a free consultation.
6 Beds
4 Baths
0.34 Acres Lot
SOLD DATE : 08/01/2022
Key Details
Sold Price $1,935,000
Property Type Single Family Home
Sub Type Detached
Listing Status Sold
Purchase Type For Sale
Subdivision None Available
MLS Listing ID NJME2012626
Sold Date 08/01/22
Style Colonial
Bedrooms 6
Full Baths 3
Half Baths 1
HOA Y/N N
Originating Board BRIGHT
Year Built 1904
Annual Tax Amount $22,049
Tax Year 2021
Lot Size 0.340 Acres
Acres 0.34
Lot Dimensions 0.00 x 0.00
Property Description
Just a handful of houses enjoy Nassau Street living on a deep-set and picturesque parcel. This lovely, postcard-worthy home is among the prettiest! A large, covered front porch provides the very best vantage point for people watching, and the backyard with two patios has room for a crowd. Step inside to find a home filled with special touches with four finished levels designed to suit every modern lifestyle. Both the living room and the library have fireplaces, one gas and one wood-burning. The dining room is designed for lifes celebrations. A butler pantry lies behind a swinging door for service ease, adjacent to the stunning kitchen with top-of-the-line appliances, a vast center island, and a breakfast room for casual togetherness. A cozy office nook was carved out with built-ins. Conveniently nearby are a custom mudroom and the powder room. Atop the staircase on the second floor, the main suite is a standout with its swoon-worthy dressing room and black and white bathroom. Bedrooms two and three share the hall bathroom, and on the third floor there are three more spacious bedrooms and another full bathroom. Unwind in the finished basement with a comfy media room and spaces for hobbies. With the opportunity to stroll to everything loved in Princeton, the cars can stay parked in the driveway. It will be hard to top this!
Location
State NJ
County Mercer
Area Princeton (21114)
Zoning R4
Direction South
Rooms
Other Rooms Living Room, Dining Room, Primary Bedroom, Bedroom 2, Bedroom 3, Bedroom 4, Bedroom 5, Kitchen, Library, Laundry, Mud Room, Other, Office, Recreation Room, Media Room, Bedroom 6, Bathroom 2, Hobby Room, Primary Bathroom
Basement Full, Partially Finished, Walkout Stairs, Windows
Interior
Hot Water Natural Gas
Heating Radiator, Hot Water
Cooling Central A/C
Flooring Hardwood, Ceramic Tile, Marble
Fireplaces Number 2
Equipment Built-In Range, Commercial Range, Dishwasher, Dryer, Oven - Self Cleaning, Oven - Wall, Range Hood, Refrigerator, Stainless Steel Appliances, Washer - Front Loading, Water Heater
Furnishings No
Fireplace Y
Appliance Built-In Range, Commercial Range, Dishwasher, Dryer, Oven - Self Cleaning, Oven - Wall, Range Hood, Refrigerator, Stainless Steel Appliances, Washer - Front Loading, Water Heater
Heat Source Natural Gas
Laundry Basement
Exterior
Garage Spaces 5.0
Water Access N
Accessibility None
Total Parking Spaces 5
Garage N
Building
Story 3
Foundation Concrete Perimeter
Sewer Public Sewer
Water Public
Architectural Style Colonial
Level or Stories 3
Additional Building Above Grade, Below Grade
New Construction N
Schools
Elementary Schools Community Park E.S.
Middle Schools John Witherspoon M.S.
High Schools Princeton H.S.
School District Princeton Regional Schools
Others
Pets Allowed Y
Senior Community No
Tax ID 14-00033 03-00081
Ownership Fee Simple
SqFt Source Assessor
Horse Property N
Special Listing Condition Standard
Pets Allowed Cats OK, Dogs OK
Read Less Info
Want to know what your home might be worth? Contact us for a FREE valuation!

Our team is ready to help you sell your home for the highest possible price ASAP

Bought with Kimberly Rizk • Callaway Henderson Sotheby's Int'l-Princeton






