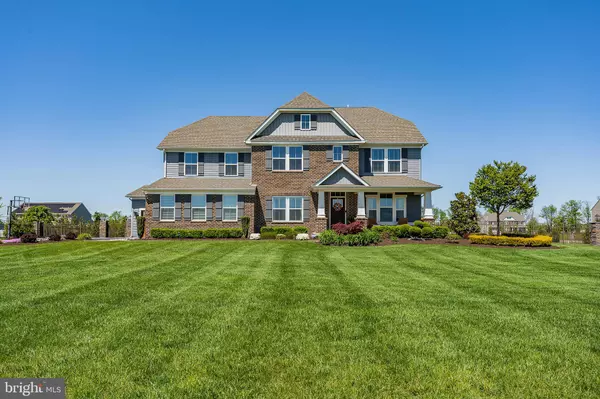$1,165,000
$985,000
18.3%For more information regarding the value of a property, please contact us for a free consultation.
4 Beds
5 Baths
3,852 SqFt
SOLD DATE : 07/01/2022
Key Details
Sold Price $1,165,000
Property Type Single Family Home
Sub Type Detached
Listing Status Sold
Purchase Type For Sale
Square Footage 3,852 sqft
Price per Sqft $302
Subdivision New Canton Estates
MLS Listing ID NJMM2000826
Sold Date 07/01/22
Style Normandy
Bedrooms 4
Full Baths 4
Half Baths 1
HOA Y/N N
Abv Grd Liv Area 3,852
Originating Board BRIGHT
Year Built 2017
Annual Tax Amount $19,322
Tax Year 2021
Lot Size 1.083 Acres
Acres 1.08
Lot Dimensions 0.00 x 0.00
Property Description
Magnificent 6 Year Young 4/5 Bedroom 4.5 Bath w/over 3,852 Sq Ft of Living Space, 3 Car Garage, All Professionally Landscaped & Situated on a Fenced Corner Lot in the Prestigious Montgomery Cannon Estate Section of Upper Freehold. The Owner Spared No Expense with Over $450k in Upgrades In & Out. Enter into the Inviting 2 Story Foyer that leads to an Open Floor Plan of Hardwood Planked Floors & Custom Trim Package Throughout. A Beautiful Dining Room w/NEW Crystal Chandelier & Wood Trimmed Ceiling plus a Cozy Formal Living Room. The Gourmet EI Kitchen is the Heart of this Home Featuring 42''Custom Cabinets, Granite Counters, Glass Backsplash, Premium SS Appliance Package & 5x10 Center Island Open to the Huge Great Room Boasting a Gas Fireplace and Custom Window Treatments. A Laundry Room, Half Bath and Office Complete the 1st Floor. Walk up the Beautiful Staircase to a Lg Loft Area. The Huge Master Bedroom w/On Suite & 2 WI Closets, One of the Additional 3 Bedrooms has a Full Bath Plus Quest Bath w/Double Sinks. The Full Finished Basement is an Entertaining Dream complete with Bar, Movie Room & Workout Area. Back off the Kitchen Step out to your own Private Oasis. A Lg Covered Porch with Wood Burning Fireplace for Cool Evening Nights, An Outside Kitchen w/Gas Grill, 2 Fridges, Lg Bar for Entertaining, Outside Speaker & Security Lighting, all Professional Hardscaped w/Pavers and Stone Pillars Complete w/Lighting. The Oversized Saltwater Heated Pool has 3 Waterfalls & Sun Deck all Self Contained in Safety Fencing. A Small Playground sits on a Soft Mulch Base. To Many Upgrades and Amenities to list, Please look at the Special Features Page at the End of the Pictures.
Location
State NJ
County Monmouth
Area Upper Freehold Twp (21351)
Zoning AR
Rooms
Basement Fully Finished, Full, Heated, Improved
Main Level Bedrooms 4
Interior
Interior Features Bar, Breakfast Area, Carpet, Ceiling Fan(s), Dining Area, Crown Moldings, Family Room Off Kitchen, Floor Plan - Open, Formal/Separate Dining Room, Kitchen - Eat-In, Kitchen - Island, Pantry, Primary Bath(s), Recessed Lighting, Stall Shower, Upgraded Countertops, Tub Shower, Walk-in Closet(s), Wet/Dry Bar
Hot Water Natural Gas
Cooling Central A/C
Fireplaces Number 2
Equipment Dishwasher, Dryer, Microwave, Refrigerator, Oven/Range - Gas, Stainless Steel Appliances, Washer
Fireplace Y
Appliance Dishwasher, Dryer, Microwave, Refrigerator, Oven/Range - Gas, Stainless Steel Appliances, Washer
Heat Source Natural Gas
Exterior
Parking Features Garage - Front Entry, Garage Door Opener, Inside Access, Oversized
Garage Spaces 13.0
Pool Heated, Fenced, In Ground, Saltwater
Water Access N
Roof Type Shingle
Accessibility None
Attached Garage 3
Total Parking Spaces 13
Garage Y
Building
Story 3
Foundation Block
Sewer On Site Septic
Water Well
Architectural Style Normandy
Level or Stories 3
Additional Building Above Grade, Below Grade
New Construction N
Schools
Elementary Schools Upper Freehold Reg. E.S.
Middle Schools Upper Freehold Reg. M.S.
High Schools Allentown H.S.
School District Upper Freehold Regional Schools
Others
Senior Community No
Tax ID 51-00012 07-00009
Ownership Fee Simple
SqFt Source Assessor
Acceptable Financing Cash, Conventional, FHA, VA
Listing Terms Cash, Conventional, FHA, VA
Financing Cash,Conventional,FHA,VA
Special Listing Condition Standard
Read Less Info
Want to know what your home might be worth? Contact us for a FREE valuation!

Our team is ready to help you sell your home for the highest possible price ASAP

Bought with Non Member • Non Subscribing Office






