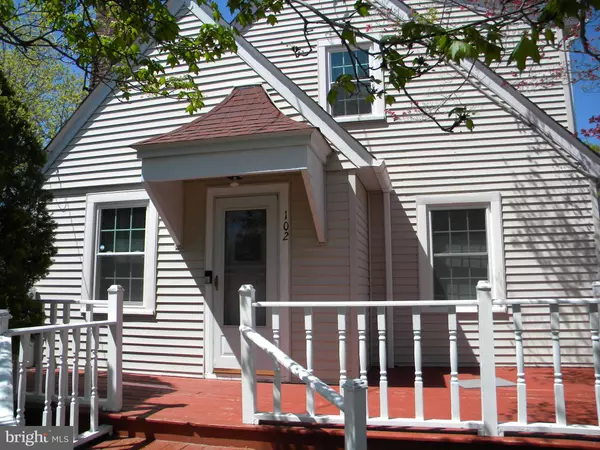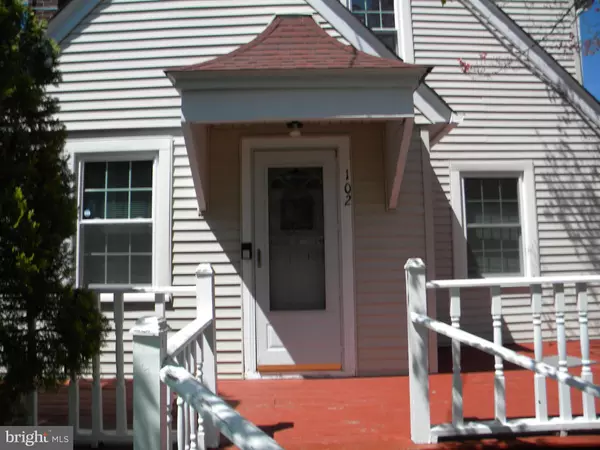$212,000
$200,000
6.0%For more information regarding the value of a property, please contact us for a free consultation.
2 Beds
2 Baths
1,120 SqFt
SOLD DATE : 05/31/2022
Key Details
Sold Price $212,000
Property Type Single Family Home
Sub Type Detached
Listing Status Sold
Purchase Type For Sale
Square Footage 1,120 sqft
Price per Sqft $189
Subdivision Landisville
MLS Listing ID NJAC2003768
Sold Date 05/31/22
Style Cape Cod
Bedrooms 2
Full Baths 1
Half Baths 1
HOA Y/N N
Abv Grd Liv Area 1,120
Originating Board BRIGHT
Year Built 1945
Annual Tax Amount $3,765
Tax Year 2020
Lot Size 7,850 Sqft
Acres 0.18
Lot Dimensions 78.50 x 100.00
Property Description
Don't Miss Out On This Beauty! This Stunning Cape Cod style home in Landisville is in Move In Condition! You will surely be impressed by the many upgrades in this 2 Bedroom, 1 1/2 Bath property. As you enter the home into the Living Room with Laminate Flooring and Crown Molding, the focal point will be the Wood Burning Fireplace that will keep you warm on those chilly winter evenings. The Eat-In Island Kitchen features Granite Countertops, Tile Backsplash, 42” Cabinetry, Ceramic Tile Flooring, Stainless Steel Range, Built-In Microwave Oven, Dishwasher and Fridge. Off of the Kitchen to the rear of the house is a very Spacious Sunroom that you can relax and enjoy for 3 seasons. A separate full Dining Room also with Laminate Flooring will allow you more space to entertain and includes a Ceiling Fan and wall mounted Mini Split A/C unit. A large Powder Room also houses the Laundry Area with large closet and Built-In Ironing Board. Upstairs you will find 2 good sized Bedrooms with Ceiling Fans and a Full Hall Bath. A Full Basement gives you room for storage or a workshop. Other upgrades include a Hi-Efficiency Gas Boiler (2017), Hi-Efficiency Tankless On Demand Gas Hot Water Heater (2017), 3D Architectural Roofing Shingles (2016), and Newer Windows. The home is also equipped with a Ring Security System with window and door sensors along with a motion detector, 2 outside cameras and 1 additional camera. Outside you will find a Full Paver Driveway that leads to a Large Paver Patio and a detached Shed. With Low Taxes of only $3,765 this place is hard to beat! Put this one on your list to see right away!
Location
State NJ
County Atlantic
Area Buena Boro (20104)
Zoning RESIDENTIAL
Rooms
Other Rooms Living Room, Dining Room, Kitchen, Sun/Florida Room, Laundry
Basement Full
Interior
Interior Features Kitchen - Island, Ceiling Fan(s), Wood Floors
Hot Water Natural Gas, Tankless
Heating Hot Water, Radiator, Baseboard - Hot Water
Cooling Ductless/Mini-Split, Window Unit(s)
Fireplaces Number 1
Fireplaces Type Brick, Fireplace - Glass Doors, Wood
Equipment Built-In Range, Dishwasher, Disposal, Refrigerator, Stainless Steel Appliances, Water Heater - High-Efficiency, Water Heater - Tankless, Built-In Microwave
Fireplace Y
Window Features Double Pane,Energy Efficient,Insulated,Replacement
Appliance Built-In Range, Dishwasher, Disposal, Refrigerator, Stainless Steel Appliances, Water Heater - High-Efficiency, Water Heater - Tankless, Built-In Microwave
Heat Source Natural Gas
Laundry Main Floor
Exterior
Exterior Feature Patio(s), Porch(es)
Garage Spaces 4.0
Water Access N
Roof Type Architectural Shingle
Accessibility None
Porch Patio(s), Porch(es)
Total Parking Spaces 4
Garage N
Building
Lot Description Front Yard, Rear Yard, SideYard(s)
Story 2
Foundation Block
Sewer Public Sewer
Water Public
Architectural Style Cape Cod
Level or Stories 2
Additional Building Above Grade, Below Grade
New Construction N
Schools
Elementary Schools Buena
Middle Schools Buena Regional
High Schools Buena Regional H.S.
School District Buena Regional Schools
Others
Senior Community No
Tax ID 04-00137-00002
Ownership Fee Simple
SqFt Source Assessor
Security Features Security System,Exterior Cameras,Motion Detectors
Special Listing Condition Standard
Read Less Info
Want to know what your home might be worth? Contact us for a FREE valuation!

Our team is ready to help you sell your home for the highest possible price ASAP

Bought with Henry P. Carr, IV • Crowley & Carr, Inc.






