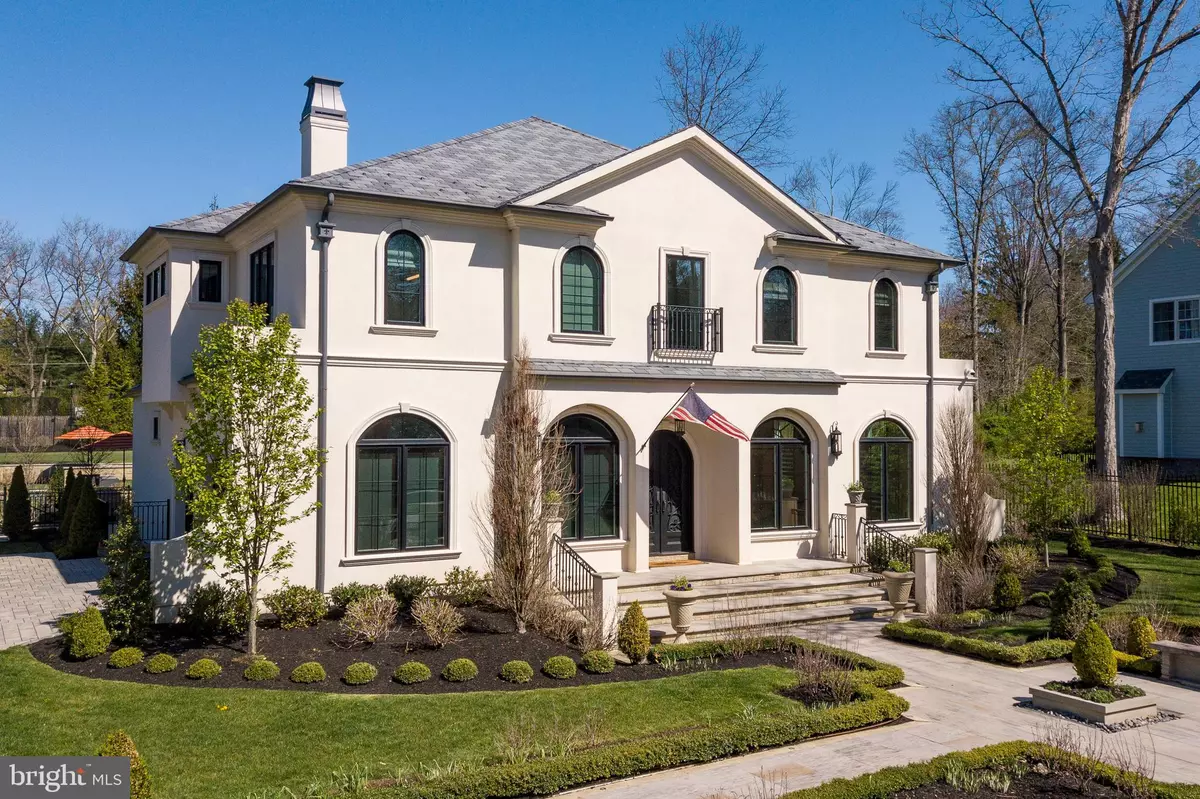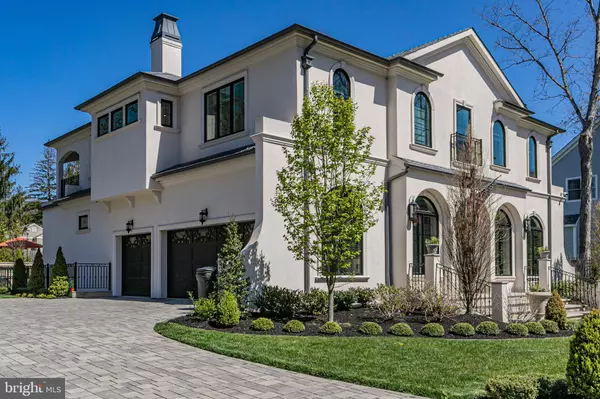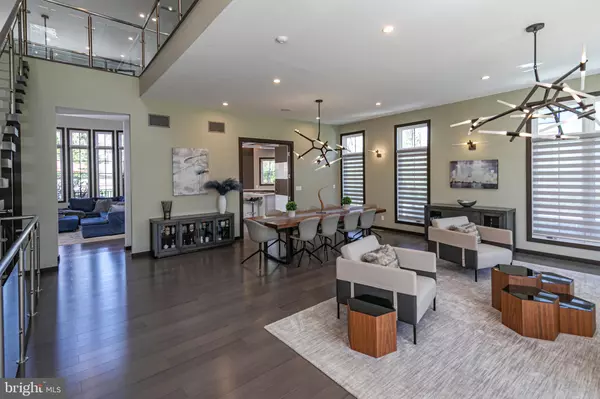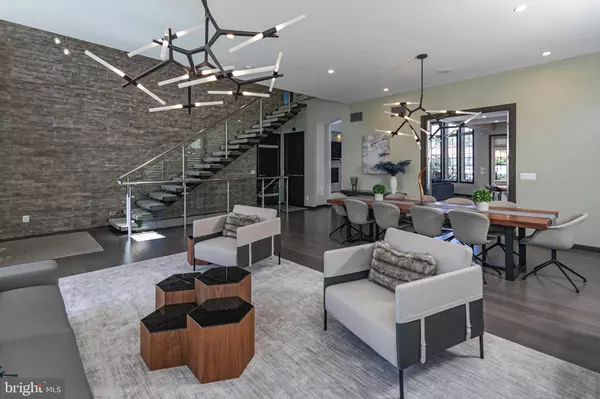$3,025,000
$2,500,000
21.0%For more information regarding the value of a property, please contact us for a free consultation.
5 Beds
6 Baths
0.53 Acres Lot
SOLD DATE : 05/25/2022
Key Details
Sold Price $3,025,000
Property Type Single Family Home
Sub Type Detached
Listing Status Sold
Purchase Type For Sale
Subdivision None Available
MLS Listing ID NJME2015386
Sold Date 05/25/22
Style Contemporary
Bedrooms 5
Full Baths 4
Half Baths 2
HOA Y/N N
Originating Board BRIGHT
Year Built 2018
Annual Tax Amount $39,294
Tax Year 2021
Lot Size 0.533 Acres
Acres 0.53
Lot Dimensions 0.00 x 0.00
Property Description
The outdoor living at this Western Section stunner custom-built in 2018 is second to none. While the saltwater pool with integrated spa and spouting water arches is undoubtedly the centerpiece of the backyard, theres so much more to draw everyone out to the fresh air and sunshine. The landscaped grounds include a lawn as pristine and flat as a putting green. A linear gas firepit is cozy come dusk and a covered BBQ area is sure to please anyone who loves hosting casual hang-outs. The front yard is just as beautifully planned with manicured greenery and a courtyard that sets a refined tone. A slate-look roof is the pinnacle of quality and perfectly complements the homes stately facade. That level of sophisticated detail continues inside to the great room, a voluminous spot for modern entertaining adorned with sculptural light fixtures and a textural stone feature wall. A glass and steel railing alongside a bamboo floating staircase is contemporary design at its best. The open family room is even airier and brighter with rows of tall stacked windows and a monumental ceiling fan. The open kitchen is sleek and streamlined, accented with tactile wall tiles and a tiered marble-topped island. Custom doors and designer bathrooms give all 5 bedrooms a distinct, high-end feel, especially the poolside first floor suite and the main suite with a balcony, fireplace, soaking tub and dressing room. These special design features even extend to the walk-out basement with a theater, game room, gym, second laundry and powder room. With everything from an 240V outlet for a charging station, app-controlled irrigation and high-tech air filtration, this house was built to be eco-friendly and forward-thinking.
Location
State NJ
County Mercer
Area Princeton (21114)
Zoning R5
Rooms
Other Rooms Living Room, Dining Room, Primary Bedroom, Sitting Room, Bedroom 2, Bedroom 3, Bedroom 4, Bedroom 5, Kitchen, Family Room, Foyer, Exercise Room, Laundry, Other, Recreation Room, Utility Room, Primary Bathroom, Full Bath, Half Bath
Basement Fully Finished
Main Level Bedrooms 1
Interior
Interior Features Ceiling Fan(s), Combination Dining/Living, Entry Level Bedroom, Family Room Off Kitchen, Floor Plan - Open, Kitchen - Gourmet, Kitchen - Island, Recessed Lighting, Soaking Tub, Sprinkler System, Stall Shower, Tub Shower, Upgraded Countertops, Walk-in Closet(s), Wood Floors
Hot Water Natural Gas
Heating Forced Air
Cooling Central A/C
Fireplaces Number 2
Fireplaces Type Gas/Propane
Equipment Cooktop, Dishwasher, Dryer, Freezer, Oven - Double, Refrigerator, Stainless Steel Appliances, Washer
Fireplace Y
Appliance Cooktop, Dishwasher, Dryer, Freezer, Oven - Double, Refrigerator, Stainless Steel Appliances, Washer
Heat Source Natural Gas
Laundry Basement, Upper Floor
Exterior
Exterior Feature Balcony, Patio(s)
Parking Features Garage - Side Entry, Garage Door Opener, Inside Access
Garage Spaces 6.0
Fence Fully
Pool In Ground, Saltwater
Water Access N
Roof Type Architectural Shingle
Accessibility None
Porch Balcony, Patio(s)
Attached Garage 3
Total Parking Spaces 6
Garage Y
Building
Story 2
Foundation Other
Sewer Private Sewer
Water Public
Architectural Style Contemporary
Level or Stories 2
Additional Building Above Grade, Below Grade
New Construction N
Schools
Elementary Schools Community Park E.S.
Middle Schools Prin. Midd
High Schools Princeton H.S.
School District Princeton Regional Schools
Others
Senior Community No
Tax ID 14-06703-00012 02
Ownership Fee Simple
SqFt Source Assessor
Security Features Security System
Acceptable Financing Cash, Conventional
Listing Terms Cash, Conventional
Financing Cash,Conventional
Special Listing Condition Standard
Read Less Info
Want to know what your home might be worth? Contact us for a FREE valuation!

Our team is ready to help you sell your home for the highest possible price ASAP

Bought with Maura Mills • Callaway Henderson Sotheby's Int'l-Princeton






