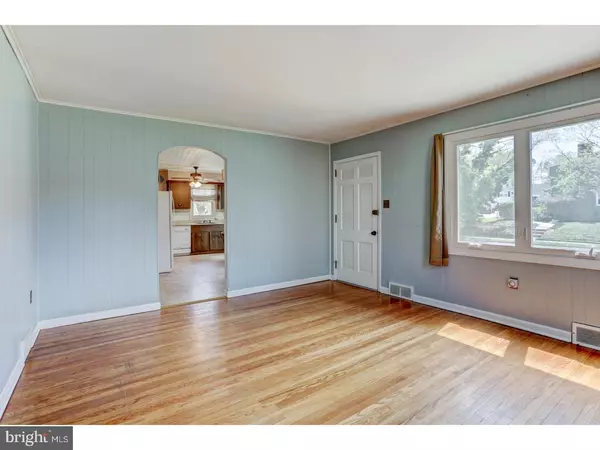$167,600
$167,900
0.2%For more information regarding the value of a property, please contact us for a free consultation.
4 Beds
2 Baths
1,314 SqFt
SOLD DATE : 06/18/2018
Key Details
Sold Price $167,600
Property Type Single Family Home
Sub Type Detached
Listing Status Sold
Purchase Type For Sale
Square Footage 1,314 sqft
Price per Sqft $127
Subdivision Mount View
MLS Listing ID 1000460666
Sold Date 06/18/18
Style Cape Cod
Bedrooms 4
Full Baths 2
HOA Y/N N
Abv Grd Liv Area 1,314
Originating Board TREND
Year Built 1952
Annual Tax Amount $5,632
Tax Year 2017
Lot Size 7,434 Sqft
Acres 0.17
Lot Dimensions 59X126
Property Description
100% USDA Financing Available!!! Don't miss seeing this spacious 4 Bedroom, 2 Full Bathroom Cape. The first floor offers a large living room with hardwood flooring, eat in kitchen, one bedroom with hardwood flooring, a den (which could be a 5th bedroom or an office) plus one full bathroom. Located upstairs are 3 additional bedrooms plus another full bathroom and a huge storage closet. Unlike other capes part of the second floor roof has been raised on one side which makes the upstairs feel more like living space instead of a finished attic. Need more space??? This home also offers a full basement which has been partially finished for an added family room. The basement also offers a laundry room with washer and dryer included, a workshop area and plenty of storage. Extras to note: Newer windows throughout, covered back patio, fully fenced spacious back yard, neutral paint throughout. Perfect starter house!!!
Location
State NJ
County Burlington
Area Mount Holly Twp (20323)
Zoning R1
Rooms
Other Rooms Living Room, Primary Bedroom, Bedroom 2, Bedroom 3, Kitchen, Family Room, Bedroom 1
Basement Full
Interior
Interior Features Dining Area
Hot Water Natural Gas
Heating Gas, Forced Air
Cooling Wall Unit
Flooring Wood
Fireplace N
Heat Source Natural Gas
Laundry Basement
Exterior
Exterior Feature Patio(s)
Water Access N
Roof Type Shingle
Accessibility None
Porch Patio(s)
Garage N
Building
Story 2
Sewer Public Sewer
Water Public
Architectural Style Cape Cod
Level or Stories 2
Additional Building Above Grade
New Construction N
Schools
High Schools Rancocas Valley Regional
School District Rancocas Valley Regional Schools
Others
Senior Community No
Tax ID 23-00009-00071
Ownership Fee Simple
Acceptable Financing Conventional, VA, FHA 203(b), USDA
Listing Terms Conventional, VA, FHA 203(b), USDA
Financing Conventional,VA,FHA 203(b),USDA
Read Less Info
Want to know what your home might be worth? Contact us for a FREE valuation!

Our team is ready to help you sell your home for the highest possible price ASAP

Bought with Alicia Weister • BHHS Fox & Roach - Haddonfield







