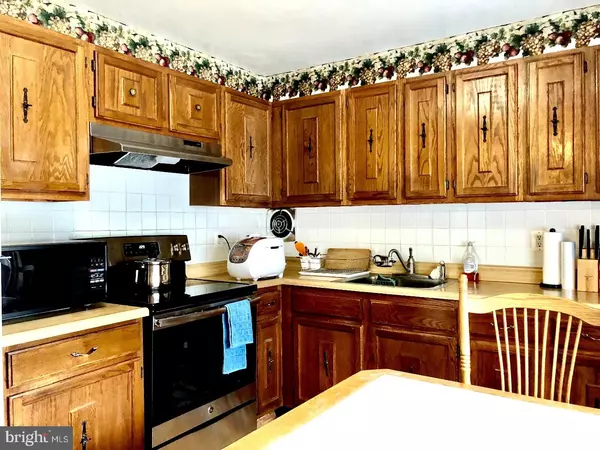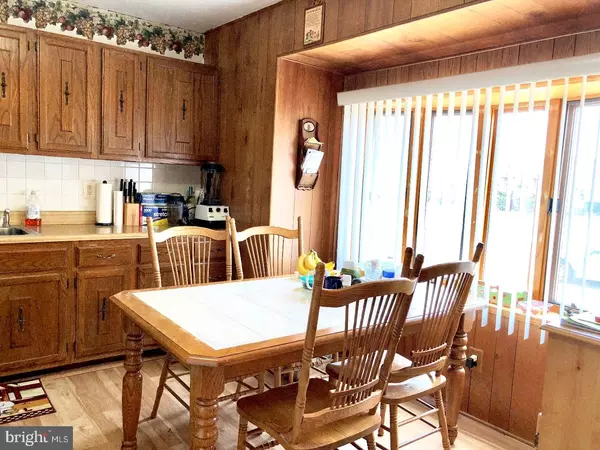$187,900
$189,900
1.1%For more information regarding the value of a property, please contact us for a free consultation.
4 Beds
2 Baths
2,147 SqFt
SOLD DATE : 06/15/2018
Key Details
Sold Price $187,900
Property Type Single Family Home
Sub Type Detached
Listing Status Sold
Purchase Type For Sale
Square Footage 2,147 sqft
Price per Sqft $87
Subdivision Delview
MLS Listing ID 1000391238
Sold Date 06/15/18
Style Ranch/Rambler
Bedrooms 4
Full Baths 1
Half Baths 1
HOA Y/N N
Abv Grd Liv Area 2,147
Originating Board TREND
Year Built 1960
Annual Tax Amount $6,770
Tax Year 2017
Lot Size 0.276 Acres
Acres 0.28
Lot Dimensions 84X143
Property Description
Now's the perfect time to check out this unique 4 bedroom, 1.5 bath expanded 2-story ranch style bi-level home. As soon as you enter you'll begin to feel welcomed, on the first level you'll find an eat-in Kitchen, an open formal Dining Room & Den/Music Room. There are 3 good-sized Bedrooms on the upper level and a full bath. You'll be amazed when you tour the lower level if you're looking for a spacious Living Room this is the home for you! Along with the Living Room, there's also the Laundry Room, bathroom, a 4th Bedroom & Family Room with slider doors to the backyard. This property offers 2,147 square feet of living space and a lot size of 12,012 square feet your family and loved ones will enjoy the spacious backyard, it's perfect for family gatherings! Come and take a look at this beauty?.Don't miss out! Be sure to take notice of the newer roof, HVAC and expanded driveway with carport.
Location
State NJ
County Burlington
Area Edgewater Park Twp (20312)
Zoning RMD
Rooms
Other Rooms Living Room, Dining Room, Primary Bedroom, Bedroom 2, Bedroom 3, Kitchen, Family Room, Bedroom 1, Laundry, Other
Interior
Interior Features Ceiling Fan(s), Kitchen - Eat-In
Hot Water Natural Gas
Heating Gas
Cooling Central A/C
Fireplace N
Window Features Bay/Bow
Heat Source Natural Gas
Laundry Lower Floor
Exterior
Garage Spaces 3.0
Fence Other
Utilities Available Cable TV
Water Access N
Roof Type Pitched,Shingle
Accessibility None
Total Parking Spaces 3
Garage N
Building
Lot Description Open, Front Yard, Rear Yard, SideYard(s)
Story 2
Sewer Public Sewer
Water Public
Architectural Style Ranch/Rambler
Level or Stories 2
Additional Building Above Grade
New Construction N
Schools
School District Burlington City Schools
Others
Senior Community No
Tax ID 12-01102-00004
Ownership Fee Simple
Read Less Info
Want to know what your home might be worth? Contact us for a FREE valuation!

Our team is ready to help you sell your home for the highest possible price ASAP

Bought with Joseph R Evangelisti • RE/MAX Connection






