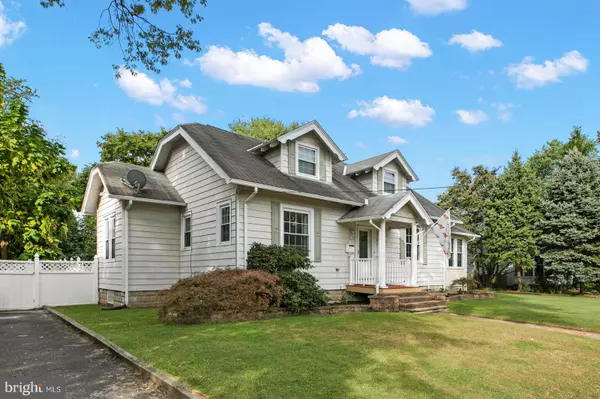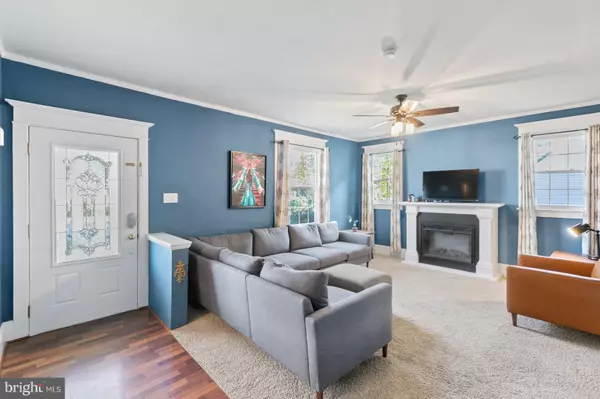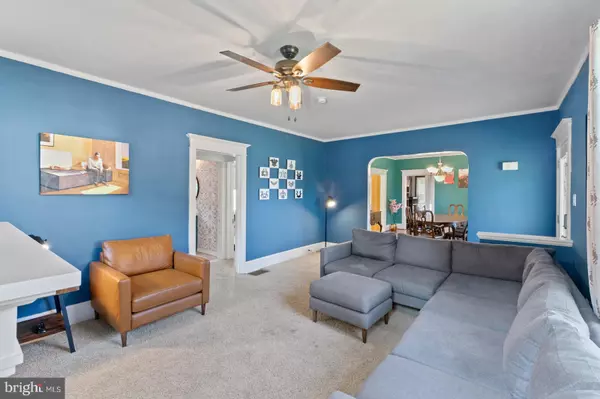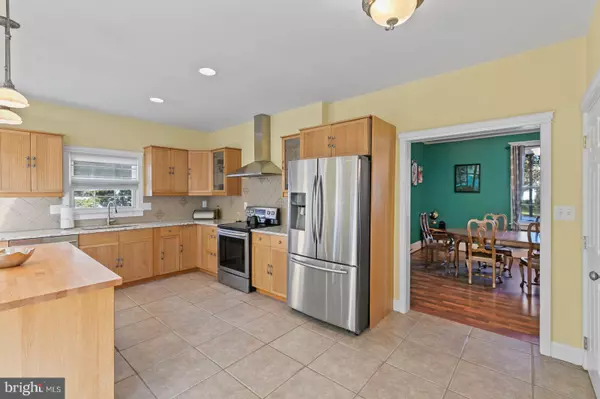$340,000
$319,900
6.3%For more information regarding the value of a property, please contact us for a free consultation.
3 Beds
2 Baths
1,816 SqFt
SOLD DATE : 01/14/2022
Key Details
Sold Price $340,000
Property Type Single Family Home
Sub Type Detached
Listing Status Sold
Purchase Type For Sale
Square Footage 1,816 sqft
Price per Sqft $187
Subdivision Delview
MLS Listing ID NJBL2010736
Sold Date 01/14/22
Style Cape Cod
Bedrooms 3
Full Baths 2
HOA Y/N N
Abv Grd Liv Area 1,816
Originating Board BRIGHT
Year Built 1922
Annual Tax Amount $7,699
Tax Year 2021
Lot Dimensions 80.00 x 101.00
Property Description
Spectacular 3 bedroom, 2 bath home in desirable Delanco, just a short walk to the river. From the inground pool, deck and large patio to the oversized kitchen and finished walk-out basement, this home is built for entertaining guests! This large Cape Cod (1800+ sq ft) has wonderful curb appeal with its paver walkway and hardscaping, portico entryway and dormer windows. So so charming! Enter inside to the living room featuring a fireplace and beautiful custom trim work and molding. Adjacent is the large formal dining room with vinyl flooring and home office with large windows for plenty of natural light The gourmet kitchen is equipped with a center island with counter seating and butcher block countertop, stainless steel appliances, quartz countertop and under counter wine fridge and microwave. Step through the sliding glass doors to the fully fenced back yard with a deck that overlooks your inground pool and patio area. Outside you will also find a storage shed/workshop. Back inside and rounding out the main level are 2 bedrooms and a recently renovated full bathroom. The second floor features a private large master suite with oversized bath with garden soaking tub and stall shower. Other updates include; New Heat (2ys), New AC (2yrs), New Water Heater (2yrs), New pool liner. Schedule your tour today, you won't want to miss this one!
Location
State NJ
County Burlington
Area Delanco Twp (20309)
Zoning R-4
Rooms
Other Rooms Living Room, Dining Room, Primary Bedroom, Bedroom 2, Kitchen, Family Room, Bedroom 1, Office, Primary Bathroom
Basement Fully Finished
Main Level Bedrooms 2
Interior
Hot Water Natural Gas
Heating Forced Air
Cooling Central A/C
Heat Source Natural Gas
Exterior
Water Access N
Accessibility None
Garage N
Building
Story 1.5
Foundation Other
Sewer Public Sewer
Water Public
Architectural Style Cape Cod
Level or Stories 1.5
Additional Building Above Grade, Below Grade
New Construction N
Schools
School District Riverside Township Public Schools
Others
Senior Community No
Tax ID 09-01104-00002
Ownership Fee Simple
SqFt Source Assessor
Special Listing Condition Standard
Read Less Info
Want to know what your home might be worth? Contact us for a FREE valuation!

Our team is ready to help you sell your home for the highest possible price ASAP

Bought with Jonathan Marshall • Compass RE






