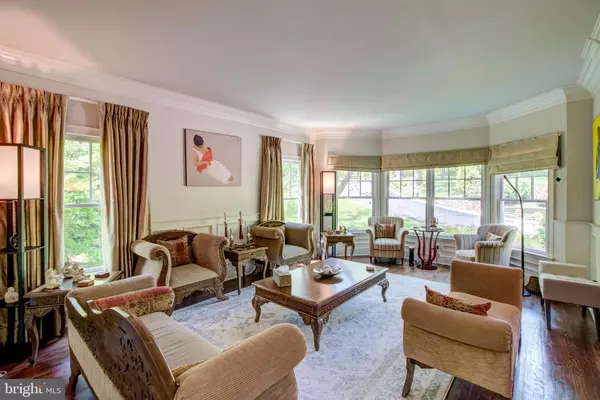$2,100,000
$2,199,000
4.5%For more information regarding the value of a property, please contact us for a free consultation.
5 Beds
6 Baths
5,210 SqFt
SOLD DATE : 01/10/2022
Key Details
Sold Price $2,100,000
Property Type Single Family Home
Sub Type Detached
Listing Status Sold
Purchase Type For Sale
Square Footage 5,210 sqft
Price per Sqft $403
Subdivision None Available
MLS Listing ID NJME2000954
Sold Date 01/10/22
Style Traditional
Bedrooms 5
Full Baths 5
Half Baths 1
HOA Y/N N
Abv Grd Liv Area 5,210
Originating Board BRIGHT
Year Built 2006
Annual Tax Amount $36,792
Tax Year 2021
Lot Size 1.899 Acres
Acres 1.9
Lot Dimensions 0.00 x 0.00
Property Description
This beautifully appointed traditionally designed five bedroom, five and one half bath home offers a relaxed lifestyle with a modern, open floor plan. This home has high ceilings, gorgeous hardwood floors throughout and handsome deep set moldings. Coming down the circular driveway and entering the front door you will be so impressed with the light filled, two story entrance hallway which opens to the gracious living room, generously sized dining room and expansive family room. The gourmet kitchen is well appointed with a large center island and top high end stainless steel appliances. A delight for any cook. The spacious breakfast room has a gas log fireplace and offers tranquil views of the lush foliage and access to the large deck. Close by, is a private sunlit study with a wall of bookshelves. Front and back staircases lead to the upstairs bedrooms, each with inside access to bathrooms . Back staircase has a built in chair lift which goes up to second floor. The elegant master suite has its own sitting room, a fireplace, and two very large walk in his/her closets. The master bath is sleek with marble surround. Entertain in the partially finished walk out basement which offers both room for play and storage, a bedroom/exercise room with windows, and a full bath. This home also comes with a whole house generator so you need never worry about the power going out. Located minutes from downtown Princeton and close to some of the areas most coveted private and public and private schools. This one is a treat for the eyes and well as the heart!!
Location
State NJ
County Mercer
Area Princeton (21114)
Zoning RA
Rooms
Other Rooms Living Room, Dining Room, Primary Bedroom, Bedroom 2, Bedroom 3, Kitchen, Family Room, Bedroom 1, Other, Attic
Basement Full, Outside Entrance, Partially Finished, Walkout Level
Interior
Interior Features Butlers Pantry, Dining Area, Kitchen - Island, Primary Bath(s), Skylight(s), Sprinkler System, Stall Shower, WhirlPool/HotTub
Hot Water Natural Gas
Heating Forced Air
Cooling Central A/C
Flooring Wood
Fireplaces Number 2
Equipment Built-In Range, Commercial Range, Cooktop, Dishwasher, Disposal, Oven - Self Cleaning, Oven - Wall, Refrigerator
Fireplace Y
Window Features Bay/Bow
Appliance Built-In Range, Commercial Range, Cooktop, Dishwasher, Disposal, Oven - Self Cleaning, Oven - Wall, Refrigerator
Heat Source Natural Gas
Laundry Main Floor
Exterior
Exterior Feature Deck(s)
Parking Features Other, Garage Door Opener
Garage Spaces 6.0
Water Access N
Roof Type Asphalt
Accessibility None
Porch Deck(s)
Attached Garage 3
Total Parking Spaces 6
Garage Y
Building
Story 2
Foundation Concrete Perimeter
Sewer Public Sewer
Water Public
Architectural Style Traditional
Level or Stories 2
Additional Building Above Grade, Below Grade
New Construction N
Schools
Elementary Schools Community Park E.S.
Middle Schools J Witherspoon
High Schools Princeton H.S.
School District Princeton Regional Schools
Others
Pets Allowed Y
Senior Community No
Tax ID 14-02001-00025
Ownership Fee Simple
SqFt Source Assessor
Security Features Security System
Special Listing Condition Standard
Pets Allowed No Pet Restrictions
Read Less Info
Want to know what your home might be worth? Contact us for a FREE valuation!

Our team is ready to help you sell your home for the highest possible price ASAP

Bought with Bernard Niall Corbalis • BHHS Fox & Roach - Metuchen






