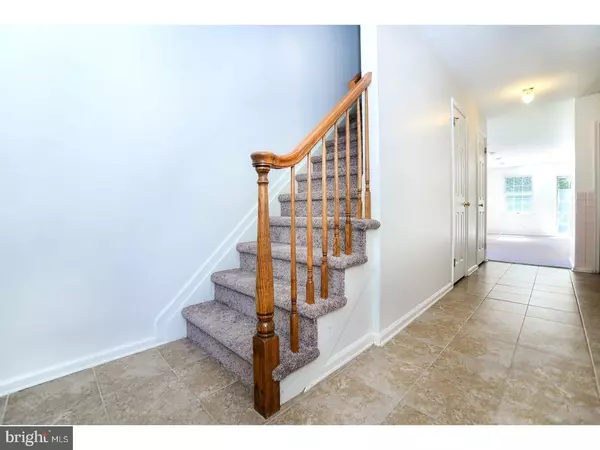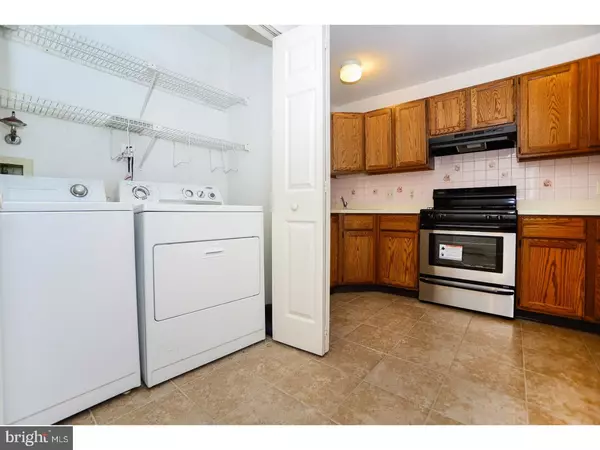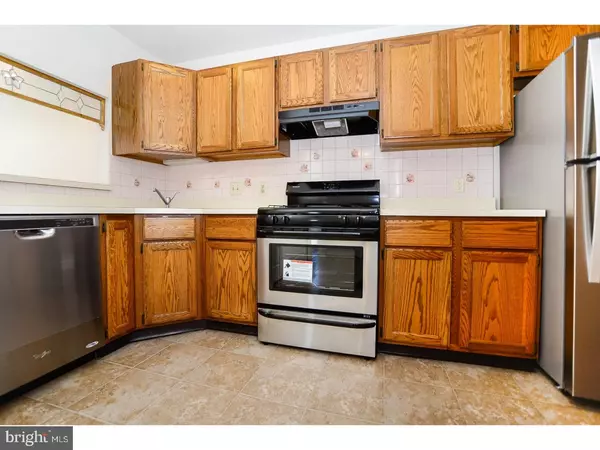$149,900
$149,900
For more information regarding the value of a property, please contact us for a free consultation.
3 Beds
3 Baths
1,540 SqFt
SOLD DATE : 05/31/2018
Key Details
Sold Price $149,900
Property Type Single Family Home
Sub Type Twin/Semi-Detached
Listing Status Sold
Purchase Type For Sale
Square Footage 1,540 sqft
Price per Sqft $97
Subdivision Hidden Creek
MLS Listing ID 1005913179
Sold Date 05/31/18
Style Traditional
Bedrooms 3
Full Baths 2
Half Baths 1
HOA Y/N N
Abv Grd Liv Area 1,540
Originating Board TREND
Year Built 1990
Annual Tax Amount $5,548
Tax Year 2017
Lot Size 3,790 Sqft
Acres 0.09
Lot Dimensions IRREG
Property Description
Goodbye Rent! Check out our affordable, pristine 3 BR, 2.5 BA home in desirable Hidden Creek. Move-in ready, neutral throughout, and featuring newer stainless steel appliances, newer wall-to-wall carpeting, and paint. Enter the tiled foyer with an L-Shaped Eat-in Kitchen with Laundry Closet to the right and a convenient Powder Room and Coat Closet to the left. The Kitchen offers a pass-through window to the expanded Great Room awash with natural sunlight from FIVE windows, sliding doors and two skylights. The sliders lead to a stone patio for outdoor enjoyment complete with a shed for storage. The 2nd floor features a spacious Master en Suite, two sizeable Bedrooms and a full Bathroom. Pull down stairs offer access to the attic. The attached garage with door opener offers inside access. Hidden Creek offers quick access to Rt 55 for commuters and is minutes away from Rowan University.
Location
State NJ
County Gloucester
Area Glassboro Boro (20806)
Zoning R5
Rooms
Other Rooms Living Room, Primary Bedroom, Bedroom 2, Kitchen, Bedroom 1, Attic
Interior
Interior Features Primary Bath(s), Skylight(s), Ceiling Fan(s), Kitchen - Eat-In
Hot Water Natural Gas
Heating Gas, Forced Air
Cooling Central A/C
Flooring Fully Carpeted, Tile/Brick
Equipment Built-In Range, Refrigerator, Disposal, Built-In Microwave
Fireplace N
Appliance Built-In Range, Refrigerator, Disposal, Built-In Microwave
Heat Source Natural Gas
Laundry Main Floor
Exterior
Exterior Feature Patio(s)
Parking Features Garage Door Opener
Garage Spaces 2.0
Utilities Available Cable TV
Water Access N
Roof Type Shingle
Accessibility None
Porch Patio(s)
Attached Garage 1
Total Parking Spaces 2
Garage Y
Building
Story 2
Sewer Public Sewer
Water Public
Architectural Style Traditional
Level or Stories 2
Additional Building Above Grade
New Construction N
Schools
Middle Schools Glassboro
High Schools Glassboro
School District Glassboro Public Schools
Others
Senior Community No
Tax ID 06-00353-00018
Ownership Fee Simple
Acceptable Financing Conventional, VA, FHA 203(b)
Listing Terms Conventional, VA, FHA 203(b)
Financing Conventional,VA,FHA 203(b)
Read Less Info
Want to know what your home might be worth? Contact us for a FREE valuation!

Our team is ready to help you sell your home for the highest possible price ASAP

Bought with Marilyn M Slinka • Graham/Hearst Real Estate Company






