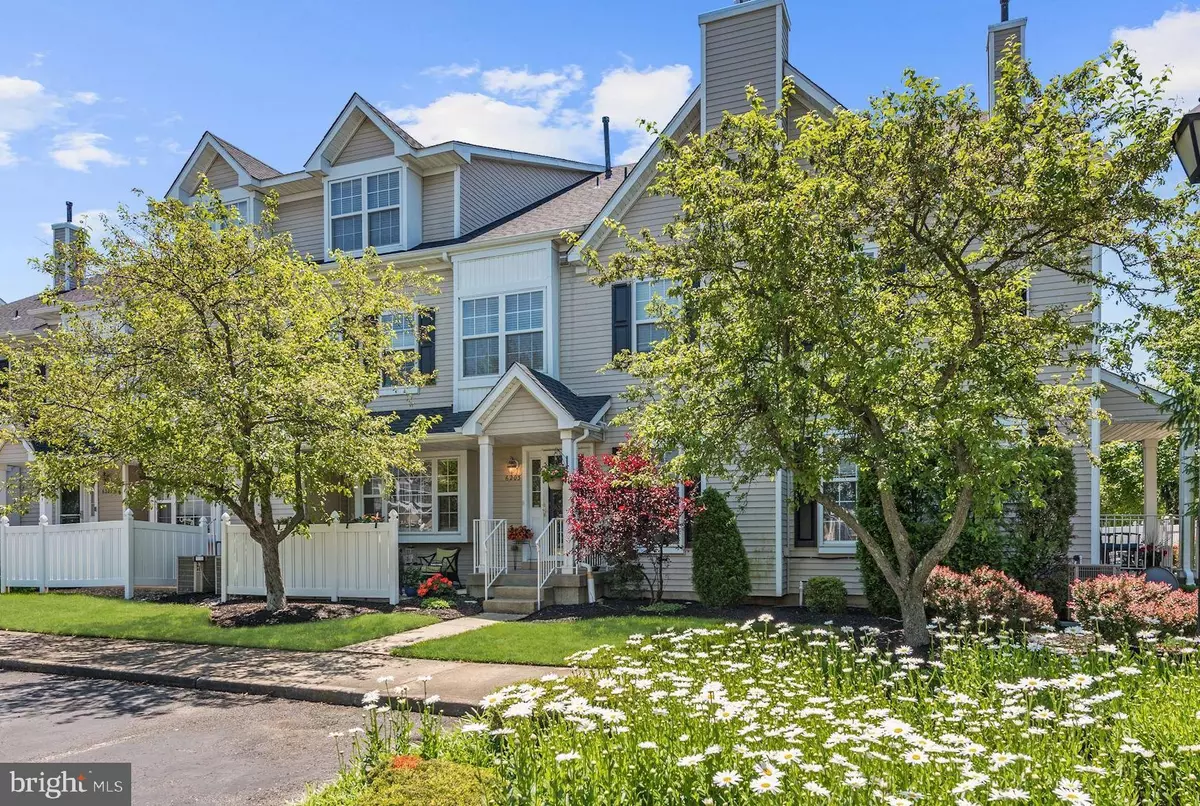$228,000
$228,000
For more information regarding the value of a property, please contact us for a free consultation.
3 Beds
3 Baths
1,693 SqFt
SOLD DATE : 07/31/2020
Key Details
Sold Price $228,000
Property Type Townhouse
Sub Type Interior Row/Townhouse
Listing Status Sold
Purchase Type For Sale
Square Footage 1,693 sqft
Price per Sqft $134
Subdivision Madison Place
MLS Listing ID NJBL374404
Sold Date 07/31/20
Style Contemporary
Bedrooms 3
Full Baths 2
Half Baths 1
HOA Fees $175/mo
HOA Y/N Y
Abv Grd Liv Area 1,693
Originating Board BRIGHT
Year Built 1995
Annual Tax Amount $5,183
Tax Year 2019
Lot Dimensions 0.00 x 0.00
Property Description
VIDEO TOUR!! Welcome home to this Brandywine model 4 Story condo with over 1700 sq ft Plus Basement in Mt. Laurel's Madison Place. Extended patio is a wonderful retreat on sunny days and has a storage closet for your outdoor needs too. Hardwood floors throughout the main level, and tasteful soothing Pottery Barn Paint pallet throughout plus updated bathrooms. Formal living and dining room feature upgraded crown-molding. Updated kitchen has Corian countertops, tiled backsplash, newer lighting and a pantry. Powder room and Coat closet round off the entry foyer. Basement is high and dry waiting to be finished for additional living space or keep as storage area. Second level of home features laundry room, Full Hall bath, and the 2nd and 3rd bedrooms. The 2nd bedroom has double closets and access to the bathroom making this a convenient 2nd master bedroom. Third level of the home is the master bedroom with walk in closet, walk in attic storage space and full bath. Madison Place monthly HOA covers all common grounds, exterior, roofs and landscaping. Larchmont annual HOA covers the recreational fields and walking trails along Larchmont. Conveniently located by major highways, Philly, Joint Bases, the shore, shopping, restaurants and health facilities. Come Fall in Love and Make an Offer Today!
Location
State NJ
County Burlington
Area Mount Laurel Twp (20324)
Zoning RES
Rooms
Other Rooms Living Room, Dining Room, Primary Bedroom, Bedroom 2, Bedroom 3, Kitchen, Basement, Laundry, Attic, Primary Bathroom, Full Bath, Half Bath
Basement Full, Interior Access, Poured Concrete, Unfinished
Interior
Heating Forced Air
Cooling Central A/C
Fireplace N
Heat Source Natural Gas
Laundry Upper Floor
Exterior
Exterior Feature Patio(s)
Parking On Site 1
Amenities Available Recreational Center
Water Access N
Accessibility None
Porch Patio(s)
Garage N
Building
Story 3
Sewer Public Sewer
Water Public
Architectural Style Contemporary
Level or Stories 3
Additional Building Above Grade, Below Grade
New Construction N
Schools
School District Lenape Regional High
Others
HOA Fee Include Common Area Maintenance
Senior Community No
Tax ID 24-00301 20-00001-C6203
Ownership Condominium
Horse Property N
Special Listing Condition Standard
Read Less Info
Want to know what your home might be worth? Contact us for a FREE valuation!

Our team is ready to help you sell your home for the highest possible price ASAP

Bought with Jeremy Schaffer • ARC Real Estate







