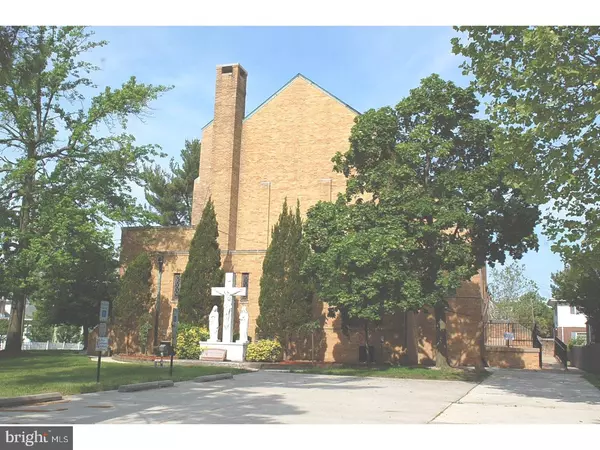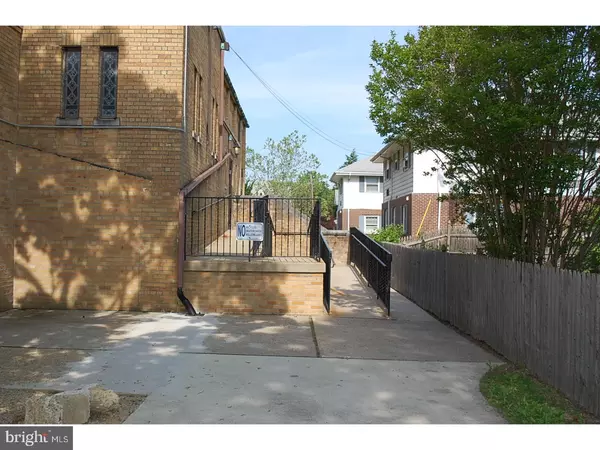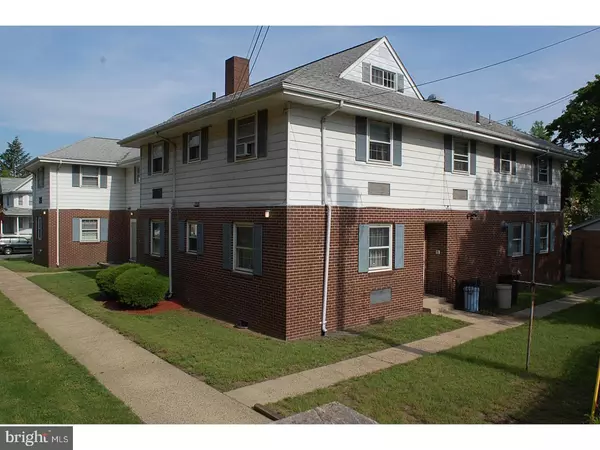$375,000
$575,000
34.8%For more information regarding the value of a property, please contact us for a free consultation.
13,832 SqFt
SOLD DATE : 07/15/2020
Key Details
Sold Price $375,000
Property Type Commercial
Sub Type Special Purpose
Listing Status Sold
Purchase Type For Sale
Square Footage 13,832 sqft
Price per Sqft $27
Subdivision None Available
MLS Listing ID 1000356793
Sold Date 07/15/20
HOA Y/N N
Originating Board TREND
Year Built 1967
Tax Year 2018
Lot Size 0.930 Acres
Acres 0.93
Lot Dimensions 200X270 IRRG
Property Description
The church has a GBA of 6,900 SF. Built approximately 1940. It is a typical church with wood pews, sacristy, and stained glass windows (to be replaced), a full basement with a commercial grade kitchen and assembly area. The church offers seating for approximately 800 persons. Basic foundation is concrete floor and walls, concrete footings, framing wood post and beam, exterior walls brick on masonry, roof type shingle, insulation assumed to be standard and to code for both walls and ceilings, heating is forced air with central air conditioning, lighting fluorescent, the building has a master electrical meter, interior walls brick, plaster on wood studs, ceilings acoustical, plaster, wood windows decorative, stained glass and glass in aluminum frames (to be replaced), pedestrian doors wood and glass with metal frames, flooring is vinyl tile, terrazzo, standard plumbing, fire protection smoke alarms, no security or elevator, street parking, except for 3 handicap spaces, landscaping concrete sidewalks, concrete curbing, and low maintenance shrubbery. The Owner reserves the right to remove all religious artifacts or any other religious oriented (including stained glass) or personal property from the Premises and prior to the conveyance of the Premises to any buyer. The rectory has a GBA of 6,932 SF. Built approximately 1967 and renovated 2016. It offers 2 stories of residential living. The top floor is setup with 2 bedrooms sharing 1 bath (set), which there are 4 sets and a living room and small kitchen. The first floor offers a kitchen, living room, a set of bed and bath rooms, and office area. basic construction wood frame, concrete foundation walls, concrete footings, framing wood post and beam, exterior walls brick on wood studs, vinyl siding, roof type asphalt shingle., insulation assumed to be standard and to code for both walls and ceilings, heating forced air, window air conditioning units, lighting fluorescent, the building has a master electrical meter, interior walls plaster on wood studs, ceilings drywall, windows double hung, pedestrian doors wood, flooring hardwood/carpet throughout, ceramic tile in bathroom, vinyl tile in kitchen, standard plumbing, smoke alarms, parking has driveway with 2-car garage. Landscaping, concrete sidewalks, concrete curbing.,Land size: 200' along Beacon Avenue, 135' x 100' x 135' x 100' along Mantua Avenue, and 270' along 7th Street. There are plans for development of the aforementioned site to be known as the Port of Paulsboro along the Delaware River with the deepening of the shipping channel from the Atlantic Ocean to allow for larger container ships to come up the river, dock and unload cargo. The opening is slated for 2016.
Location
State NJ
County Gloucester
Area Paulsboro Boro (20814)
Zoning RES
Rooms
Other Rooms Primary Bedroom
Interior
Hot Water Oil, Electric
Heating Forced Air
Cooling Central A/C
Flooring Tile/Brick, Wood, Carpet, Vinyl
Fireplace N
Heat Source Oil
Exterior
Garage Spaces 3.0
Utilities Available Water Available, Sewer Available, Natural Gas Available, Electric Available, Phone, Cable TV Available, Above Ground
Water Access N
Roof Type Pitched,Shingle
Accessibility None
Road Frontage Boro/Township
Total Parking Spaces 3
Garage N
Building
Building Description Paneled Walls,Other,Plaster Walls, Fire Alarm,Security System
Foundation Concrete Perimeter, Block, Other
Sewer Public Sewer
Water Public
Structure Type Paneled Walls,Other,Plaster Walls
New Construction N
Schools
School District Paulsboro Public Schools
Others
Tax ID 14-00008-00022
Ownership Fee Simple
SqFt Source Assessor
Acceptable Financing Conventional
Listing Terms Conventional
Financing Conventional
Special Listing Condition Standard
Read Less Info
Want to know what your home might be worth? Contact us for a FREE valuation!

Our team is ready to help you sell your home for the highest possible price ASAP

Bought with Non Member • Non Subscribing Office






