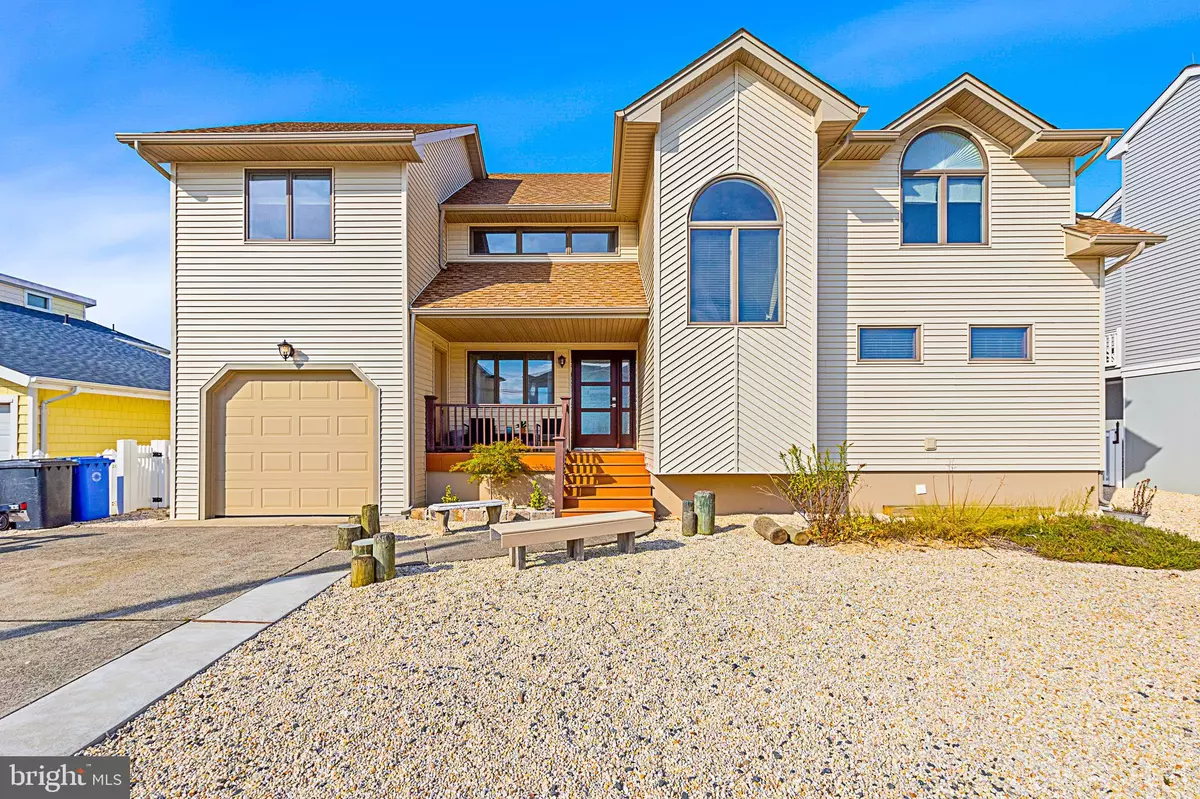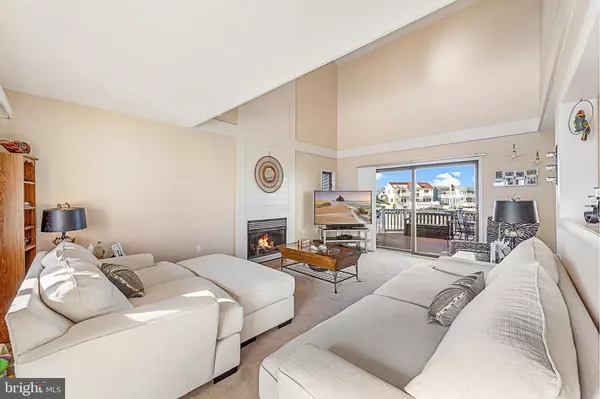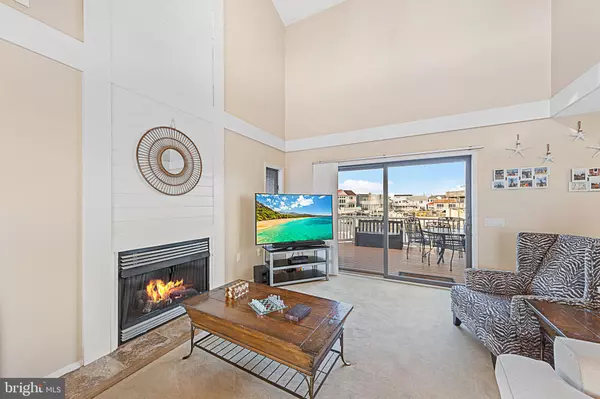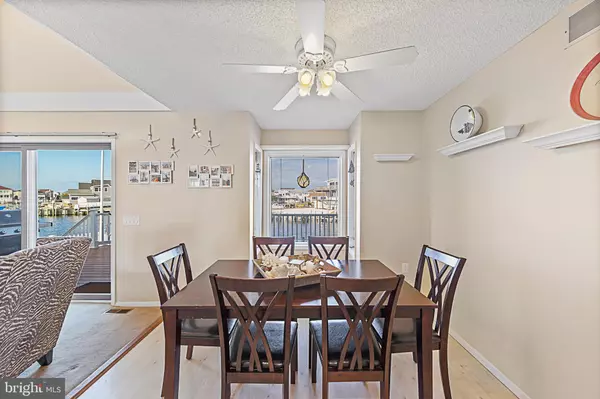$725,000
$739,900
2.0%For more information regarding the value of a property, please contact us for a free consultation.
5 Beds
4 Baths
2,210 SqFt
SOLD DATE : 12/17/2019
Key Details
Sold Price $725,000
Property Type Single Family Home
Sub Type Detached
Listing Status Sold
Purchase Type For Sale
Square Footage 2,210 sqft
Price per Sqft $328
Subdivision Beach Haven West
MLS Listing ID NJOC391696
Sold Date 12/17/19
Style Contemporary
Bedrooms 5
Full Baths 3
Half Baths 1
HOA Y/N N
Abv Grd Liv Area 2,210
Originating Board BRIGHT
Year Built 1988
Annual Tax Amount $9,372
Tax Year 2019
Lot Size 4,800 Sqft
Acres 0.11
Lot Dimensions 60x80
Property Description
Stafford Twp. Beach Haven West Sought After Jennifer Lane Location *Steps to Sandy Bay Beach * This Contemporary Waterfront Home is ONE House to OPEN BAY, WOW!!! Waterfront Living at Its Finest * Two-Story Living Room Features Soaring Ceilings, a Custom Shiplap Gas Fireplace, and Sliders to Rear Trex Deck * Updated Open Kitchen Offers Quartz Counters, Tile Backsplash, and Stainless Steel Appliances * Large First Floor Master Suite has Double Closets and Its Own Sliders to the Rear Deck Showcasing Beautiful Waterviews * Second Floor Boasts an Airy Loft * 4 Spacious Bedrooms (Plus Study/Bonus Room) and 2 Full Baths Upstairs * There s Plenty of Room for a Large Extended Family or Those That Bring the Party With Them * Use Your Imagination and Convert Two Upstairs Bedrooms into an Additional Master Suite with Bayview's * Dual Zone HVAC * Tankless Hot Water Heater *Attached Garage with Access from Your Covered Front Porch, Perfect for Rainy Days * Spend Your Days on the Water or Relaxing in the Custom Paver Wrapped Inground Pool * Enjoy Your Nights by the Fire Pit with amazing Intersecting Lagoon Views * The Vinyl Bulkhead , Trex Dockage Floating Dock are Perfect for Your Boat or Jet Ski * Straight Shot to Open Bay, Don t Waste Time Navigating the Lagoons When You Can Spend That Time in the Sun Having Fun * Easy Access to LBI and All Shopping*
Location
State NJ
County Ocean
Area Stafford Twp (21531)
Zoning RR2
Rooms
Main Level Bedrooms 1
Interior
Interior Features Carpet, Dining Area, Entry Level Bedroom, Primary Bath(s), Upgraded Countertops, Window Treatments
Heating Forced Air
Cooling Central A/C
Flooring Ceramic Tile, Carpet, Laminated
Fireplaces Number 1
Fireplaces Type Gas/Propane
Equipment Microwave, Stove, Refrigerator, Washer, Dryer, Dishwasher
Fireplace Y
Appliance Microwave, Stove, Refrigerator, Washer, Dryer, Dishwasher
Heat Source Natural Gas
Exterior
Exterior Feature Deck(s)
Parking Features Additional Storage Area
Garage Spaces 1.0
Pool In Ground
Water Access Y
View Bay, Canal, Water
Roof Type Shingle
Accessibility None
Porch Deck(s)
Attached Garage 1
Total Parking Spaces 1
Garage Y
Building
Lot Description Bulkheaded, Cul-de-sac
Story 2
Sewer Public Sewer
Water Public
Architectural Style Contemporary
Level or Stories 2
Additional Building Above Grade, Below Grade
New Construction N
Schools
Middle Schools Southern Regional
High Schools Southern Regional H.S.
School District Southern Regional Schools
Others
Senior Community No
Tax ID 31-00168-00030
Ownership Fee Simple
SqFt Source Estimated
Horse Property N
Special Listing Condition Standard
Read Less Info
Want to know what your home might be worth? Contact us for a FREE valuation!

Our team is ready to help you sell your home for the highest possible price ASAP

Bought with Susan Racioppi • Greater Coastal Realty, inc.






