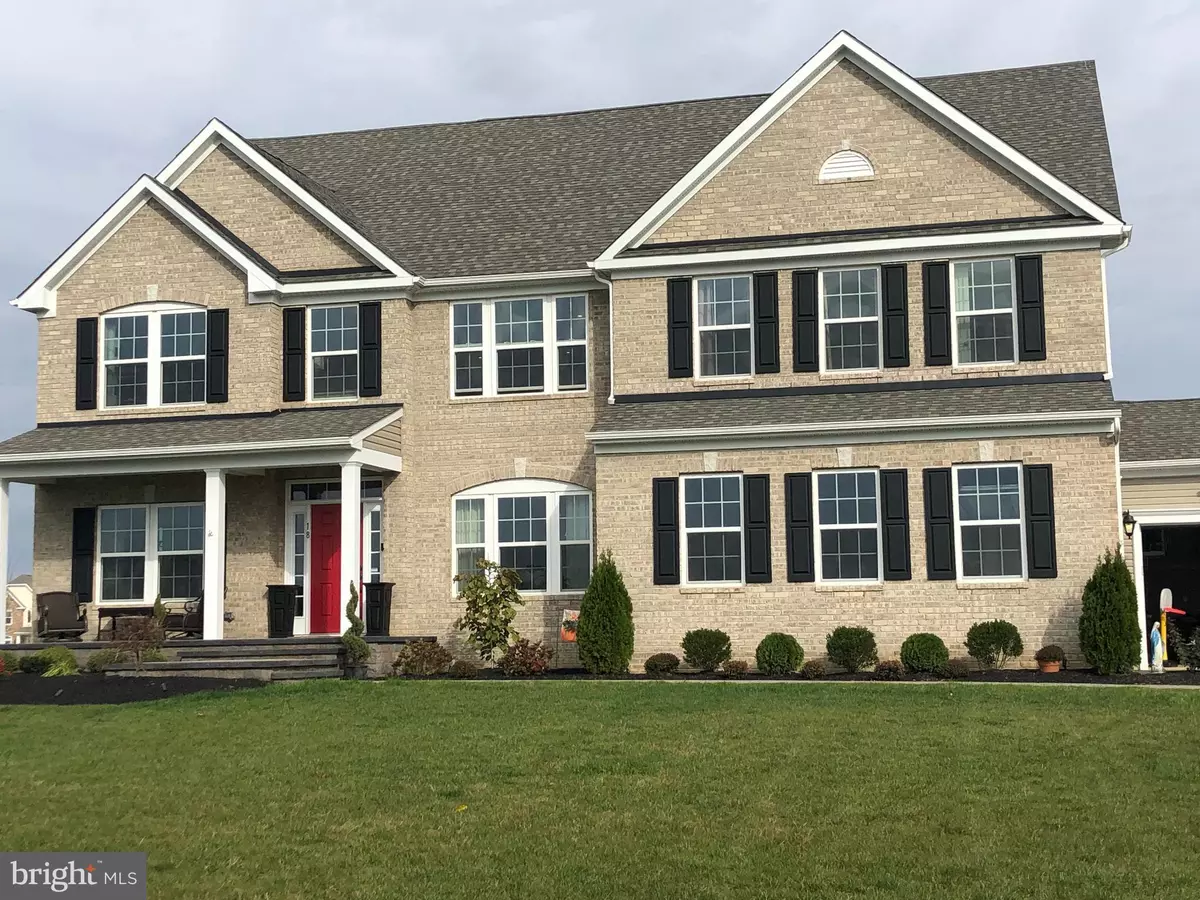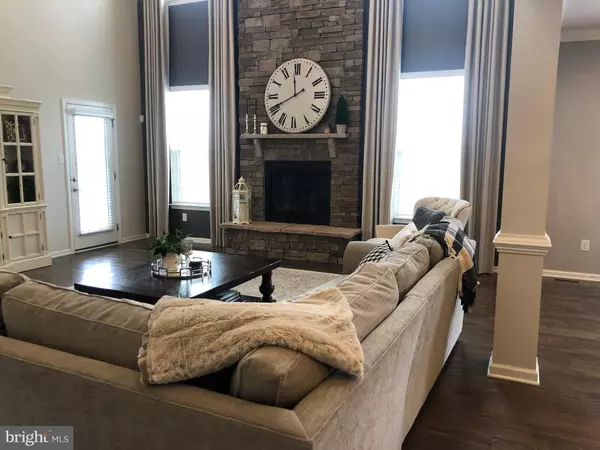$918,000
$930,000
1.3%For more information regarding the value of a property, please contact us for a free consultation.
5 Beds
5 Baths
4,616 SqFt
SOLD DATE : 11/22/2019
Key Details
Sold Price $918,000
Property Type Single Family Home
Sub Type Detached
Listing Status Sold
Purchase Type For Sale
Square Footage 4,616 sqft
Price per Sqft $198
Subdivision None Available
MLS Listing ID NJMM109886
Sold Date 11/22/19
Style Colonial
Bedrooms 5
Full Baths 4
Half Baths 1
HOA Fees $68/mo
HOA Y/N Y
Abv Grd Liv Area 4,616
Originating Board BRIGHT
Year Built 2018
Annual Tax Amount $20,092
Tax Year 2019
Lot Size 1.283 Acres
Acres 1.28
Property Description
Fabulous One Year New 5 bedroom, 4.5 bath colonial with an open floor plan on a 1+ acre lot in Upper Freehold with 3 car garage. Ultra modern kitchen with loads of granite counter space and cabinet space, a large eat around island, under cabinet lighting, butlers pantry and recessed lighting. Kitchen opens up to a 2 story family room and stone fire place. A formal dining room, office/study, bedroom and full bath, and mud room with pantry and half bath and hall way coat rack all with hardwood flooring and recessed lighting complement the first floor. Large second floor loft overlooking the 2 story family room adds more living space. Second floor also has 4 bedrooms and 3 full baths and laundry room. Master bedroom features sitting area, 2 walk in closets and a fabulous bathroom. Second bedroom has its own full bath and walk in closet. Large finished basement with recessed lighting offers much more living space. House has Central Vacuum. Covered rear porch off the family room offers a great place for morning coffee or evening wine. Large pavered patio off the kitchen leads to a built in pool and large yard.
Location
State NJ
County Monmouth
Area Upper Freehold Twp (21351)
Zoning RESIDENTIAL
Rooms
Other Rooms Dining Room, Bedroom 2, Bedroom 3, Bedroom 4, Bedroom 5, Kitchen, Family Room, Bedroom 1, Study, Loft
Basement Full
Main Level Bedrooms 1
Interior
Heating Forced Air
Cooling Central A/C
Fireplaces Number 1
Fireplaces Type Gas/Propane
Fireplace Y
Heat Source Natural Gas
Laundry Upper Floor
Exterior
Parking Features Garage - Side Entry, Inside Access
Garage Spaces 3.0
Water Access N
Roof Type Shingle
Accessibility None
Attached Garage 3
Total Parking Spaces 3
Garage Y
Building
Story 2
Sewer On Site Septic
Water Well
Architectural Style Colonial
Level or Stories 2
Additional Building Above Grade
New Construction N
Schools
School District Upper Freehold Regional Schools
Others
Pets Allowed N
Senior Community No
Tax ID NO TAX RECORD
Ownership Fee Simple
SqFt Source Estimated
Special Listing Condition Standard
Read Less Info
Want to know what your home might be worth? Contact us for a FREE valuation!

Our team is ready to help you sell your home for the highest possible price ASAP

Bought with William Perilli • Smires & Associates






