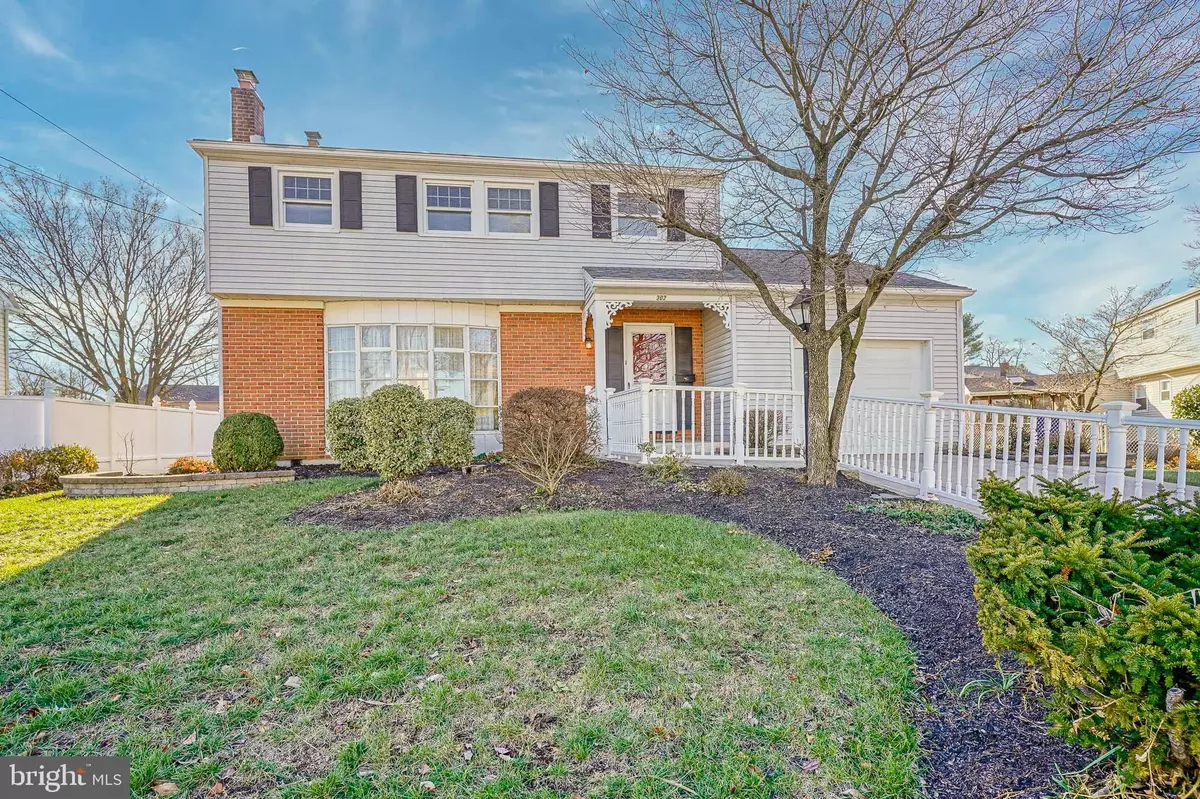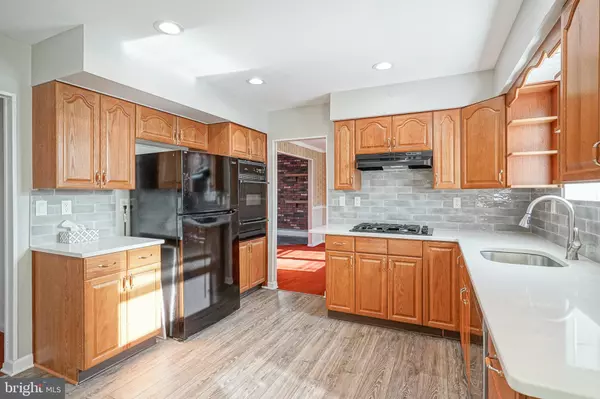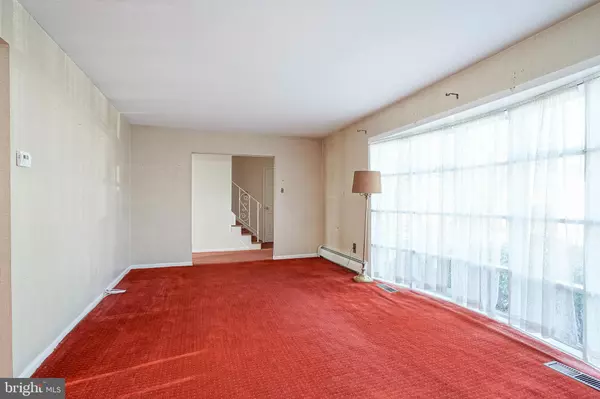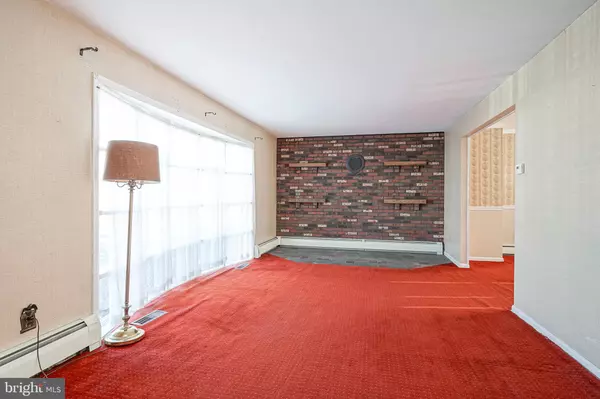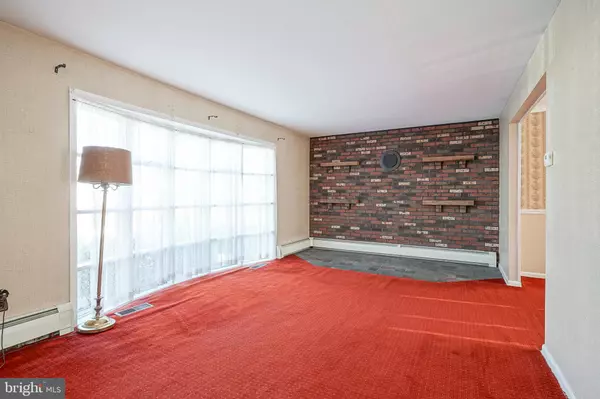
4 Beds
2 Baths
1,651 SqFt
4 Beds
2 Baths
1,651 SqFt
Key Details
Property Type Single Family Home
Sub Type Detached
Listing Status Active
Purchase Type For Sale
Square Footage 1,651 sqft
Price per Sqft $224
Subdivision Williamsburg
MLS Listing ID NJBL2078026
Style Colonial
Bedrooms 4
Full Baths 1
Half Baths 1
HOA Y/N N
Abv Grd Liv Area 1,651
Originating Board BRIGHT
Year Built 1960
Annual Tax Amount $7,421
Tax Year 2024
Lot Size 9,375 Sqft
Acres 0.22
Lot Dimensions 75.00 x 125.00
Property Description
Location
State NJ
County Burlington
Area Edgewater Park Twp (20312)
Zoning RESIDENTIAL
Rooms
Other Rooms Living Room, Dining Room, Primary Bedroom, Bedroom 2, Bedroom 3, Bedroom 4, Kitchen, Family Room, Full Bath, Half Bath
Basement Full, Interior Access, Unfinished
Interior
Interior Features Bathroom - Jetted Tub, Carpet, Ceiling Fan(s), Chair Railings, Crown Moldings, Dining Area, Family Room Off Kitchen, Floor Plan - Traditional, Formal/Separate Dining Room, Kitchen - Eat-In, Kitchen - Table Space, Recessed Lighting, Upgraded Countertops, Wood Floors
Hot Water Natural Gas
Heating Baseboard - Hot Water
Cooling Central A/C
Flooring Hardwood, Luxury Vinyl Plank, Carpet
Inclusions Existing Appliances Sold AS IS
Equipment Cooktop, Dishwasher, Exhaust Fan, Oven - Wall, Refrigerator, Water Heater
Fireplace N
Window Features Vinyl Clad,Bay/Bow
Appliance Cooktop, Dishwasher, Exhaust Fan, Oven - Wall, Refrigerator, Water Heater
Heat Source Natural Gas
Laundry Basement
Exterior
Parking Features Inside Access, Additional Storage Area, Garage Door Opener
Garage Spaces 1.0
Water Access N
Roof Type Shingle
Accessibility 2+ Access Exits, Doors - Lever Handle(s)
Attached Garage 1
Total Parking Spaces 1
Garage Y
Building
Lot Description Front Yard, Rear Yard
Story 2
Foundation Active Radon Mitigation
Sewer Public Sewer
Water Public
Architectural Style Colonial
Level or Stories 2
Additional Building Above Grade, Below Grade
New Construction N
Schools
School District Edgewater Park Township Public Schools
Others
Senior Community No
Tax ID 12-01201 08-00002
Ownership Fee Simple
SqFt Source Assessor
Acceptable Financing Cash, Conventional, FHA, VA
Listing Terms Cash, Conventional, FHA, VA
Financing Cash,Conventional,FHA,VA
Special Listing Condition Standard



