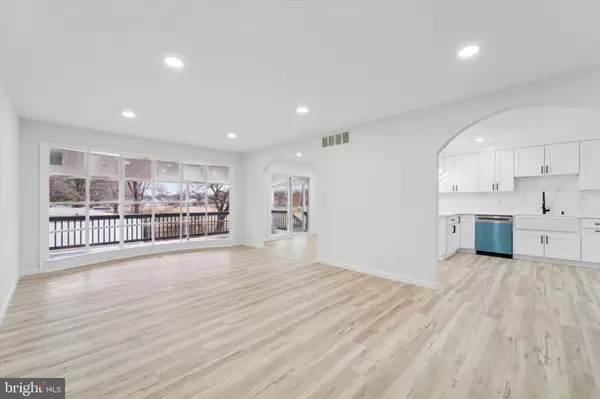
5 Beds
3 Baths
3,000 SqFt
5 Beds
3 Baths
3,000 SqFt
Key Details
Property Type Single Family Home
Listing Status Active
Purchase Type For Sale
Square Footage 3,000 sqft
Price per Sqft $246
Subdivision Society Hill
MLS Listing ID NJCD2081216
Style Other
Bedrooms 5
Full Baths 3
HOA Y/N N
Abv Grd Liv Area 3,000
Originating Board BRIGHT
Year Built 1971
Annual Tax Amount $9,685
Tax Year 2023
Lot Size 10,659 Sqft
Acres 0.24
Lot Dimensions 82.00 x 130.00
Property Description
As soon as you step inside, you'll be wowed by the attention to detail and the high-quality finishes that make this home stand out. The main level is adorned with new, premium flooring that flows seamlessly throughout. The expansive living room welcomes you with abundant natural light, creating an inviting space for relaxation and entertaining.
At the heart of the home lies a stunning kitchen, equipped with top-of-the-line appliances, custom cabinetry, and sleek countertops. It opens up to a spacious family room, making it perfect for everyday living or hosting guests. From the kitchen, step outside to your private, fully fenced backyard—ideal for outdoor entertaining, with a built-in deck for easy relaxation and enjoyment.
The main level also features three generously sized 3 bedrooms and 2 baths each with ample closet space, and two beautifully crafted bathrooms. Every detail has been meticulously thought out to provide both style and function.
But that's not all—head down to the walk-out basement, where you'll find even more living space. This incredible lower level includes a custom kitchen, a large living area with a cozy fireplace, two additional bedrooms, a full bathroom, and a massive laundry room. It's a perfect setup for in-laws, guests, or a home office.
Situated in a top-rated school district, this home offers not only luxury living but a vibrant lifestyle as well. The thoughtful design, high-end finishes, and spacious layout make this property truly unique. Comparable homes in the area support its value, so don't miss this rare opportunity to own a stunning property that checks all the boxes.
Schedule your showing today and make this spectacular home yours before it's gone!
Location
State NJ
County Camden
Area Cherry Hill Twp (20409)
Zoning RESIDENTIAL
Rooms
Basement Walkout Level
Main Level Bedrooms 5
Interior
Hot Water 60+ Gallon Tank
Cooling Central A/C
Fireplace N
Heat Source Natural Gas
Exterior
Parking Features Garage - Front Entry
Garage Spaces 4.0
Water Access N
Accessibility 48\"+ Halls
Attached Garage 4
Total Parking Spaces 4
Garage Y
Building
Story 2
Sewer Public Sewer
Water Public
Architectural Style Other
Level or Stories 2
Additional Building Above Grade, Below Grade
New Construction N
Schools
School District Cherry Hill Township Public Schools
Others
Senior Community No
Tax ID 09-00469 10-00026
Ownership Fee Simple
SqFt Source Assessor
Special Listing Condition Standard








