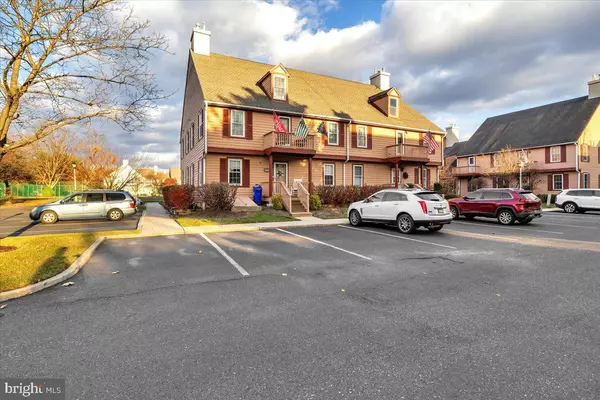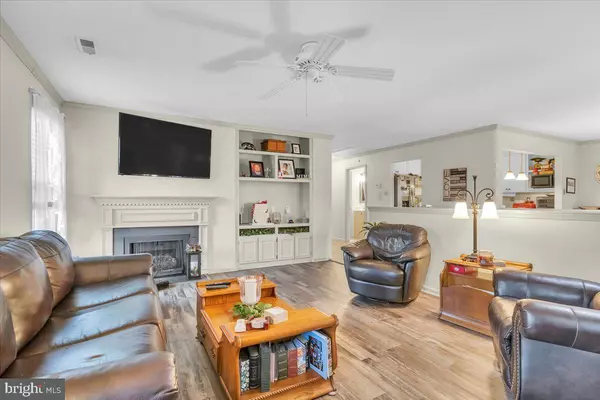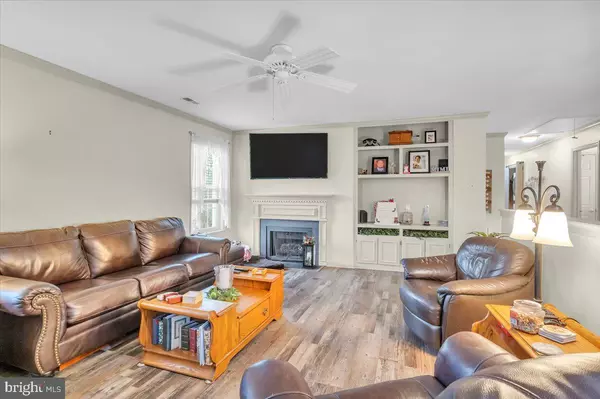
2 Beds
2 Baths
1,685 SqFt
2 Beds
2 Baths
1,685 SqFt
Key Details
Property Type Single Family Home, Condo
Sub Type Unit/Flat/Apartment
Listing Status Active
Purchase Type For Sale
Square Footage 1,685 sqft
Price per Sqft $175
Subdivision Westfield Leas
MLS Listing ID NJBL2077566
Style Traditional,Unit/Flat
Bedrooms 2
Full Baths 2
HOA Fees $482/mo
HOA Y/N Y
Abv Grd Liv Area 1,685
Originating Board BRIGHT
Year Built 1987
Annual Tax Amount $4,870
Tax Year 2024
Lot Dimensions 0.00 x 0.00
Property Description
Location
State NJ
County Burlington
Area Cinnaminson Twp (20308)
Zoning RESID
Direction South
Rooms
Other Rooms Living Room, Dining Room, Kitchen, Den, Basement, Bedroom 1, Laundry, Bathroom 1, Bathroom 2
Basement Full, Interior Access, Outside Entrance
Interior
Interior Features Built-Ins, Breakfast Area, Carpet, Ceiling Fan(s), Central Vacuum, Crown Moldings, Dining Area, Floor Plan - Open, Intercom, Kitchen - Island, Primary Bath(s), Upgraded Countertops, Walk-in Closet(s), Wood Floors
Hot Water Natural Gas
Heating Forced Air
Cooling Central A/C
Flooring Hardwood, Ceramic Tile, Carpet
Heat Source Natural Gas
Exterior
Exterior Feature Porch(es)
Amenities Available Pool - Outdoor, Tennis Courts
Water Access N
Accessibility None
Porch Porch(es)
Garage N
Building
Story 2
Unit Features Garden 1 - 4 Floors
Foundation Brick/Mortar
Sewer Public Sewer
Water Public
Architectural Style Traditional, Unit/Flat
Level or Stories 2
Additional Building Above Grade, Below Grade
New Construction N
Schools
School District Cinnaminson Township Public Schools
Others
HOA Fee Include All Ground Fee,Lawn Maintenance,Pool(s),Snow Removal,Trash
Senior Community Yes
Age Restriction 55
Tax ID 08-02202 14-00006-C775
Ownership Fee Simple
SqFt Source Estimated
Acceptable Financing Conventional, Cash
Horse Property N
Listing Terms Conventional, Cash
Financing Conventional,Cash
Special Listing Condition Standard








