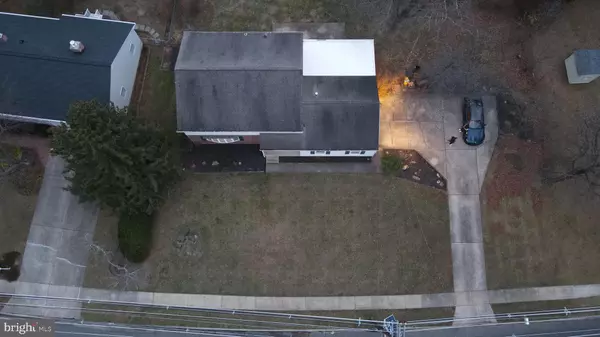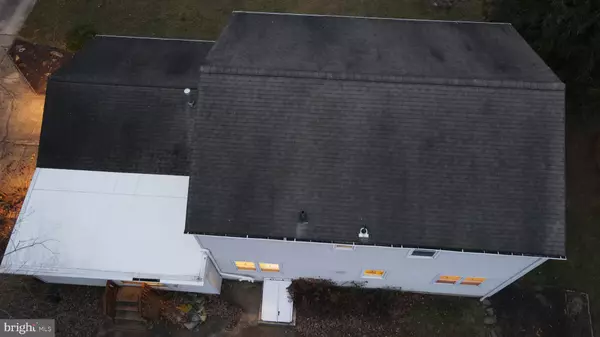
4 Beds
3 Baths
2,134 SqFt
4 Beds
3 Baths
2,134 SqFt
Key Details
Property Type Single Family Home
Sub Type Detached
Listing Status Active
Purchase Type For Sale
Square Footage 2,134 sqft
Price per Sqft $238
Subdivision Spring Valley
MLS Listing ID NJME2052196
Style Colonial
Bedrooms 4
Full Baths 2
Half Baths 1
HOA Y/N N
Abv Grd Liv Area 2,134
Originating Board BRIGHT
Year Built 1977
Annual Tax Amount $10,499
Tax Year 2023
Lot Size 0.349 Acres
Acres 0.35
Lot Dimensions 130.00 x 117.00
Property Description
The large unfinished basement offers plenty of storage and potential for remodel. The kitchen is ready for your updates and personal touch!
Upstairs, all bedrooms come with closets, ceiling fans, and recessed lights with dimmer switches. Outside, enjoy a concrete patio in the backyard, and a full basement offers extra storage or potential to finish. The attached 2-car garage provides convenience with side entry.
Upgraded 200 amp service, can easily add electric car charging outlet in garage. Cat-6 Wires ran throughout the home for exterior security cameras, Wi-Fi access points and Ethernet ports in a couple rooms. House will not include server rack in the basement, wires will be left for future connections!
Ideally located near major highways (I-295, I-95, I-195, NJ Turnpike, Route 1) and close to shopping and dining.
Don't miss out on this great opportunity!
Location
State NJ
County Mercer
Area Ewing Twp (21102)
Zoning R-2
Rooms
Other Rooms Living Room, Dining Room, Primary Bedroom, Bedroom 2, Bedroom 3, Bedroom 4, Kitchen, Family Room, Den
Basement Full
Interior
Hot Water Natural Gas
Heating Forced Air
Cooling Central A/C
Flooring Carpet, Ceramic Tile
Fireplaces Number 1
Fireplaces Type Gas/Propane
Inclusions Washer, Dryer, Dishwasher, Microwave, Refrigerator, Stove/Range
Equipment Washer, Dryer, Dishwasher, Microwave, Refrigerator, Oven/Range - Gas
Fireplace Y
Appliance Washer, Dryer, Dishwasher, Microwave, Refrigerator, Oven/Range - Gas
Heat Source Natural Gas
Laundry Basement
Exterior
Parking Features Garage - Side Entry
Garage Spaces 2.0
Water Access N
Roof Type Shingle
Accessibility None
Attached Garage 2
Total Parking Spaces 2
Garage Y
Building
Story 2
Foundation Block
Sewer Public Sewer
Water Public
Architectural Style Colonial
Level or Stories 2
Additional Building Above Grade, Below Grade
New Construction N
Schools
High Schools Ewing H.S.
School District Ewing Township Public Schools
Others
Senior Community No
Tax ID 02-00567-00002
Ownership Fee Simple
SqFt Source Assessor
Security Features Surveillance Sys
Acceptable Financing Cash, FHA, Conventional
Listing Terms Cash, FHA, Conventional
Financing Cash,FHA,Conventional
Special Listing Condition Standard








