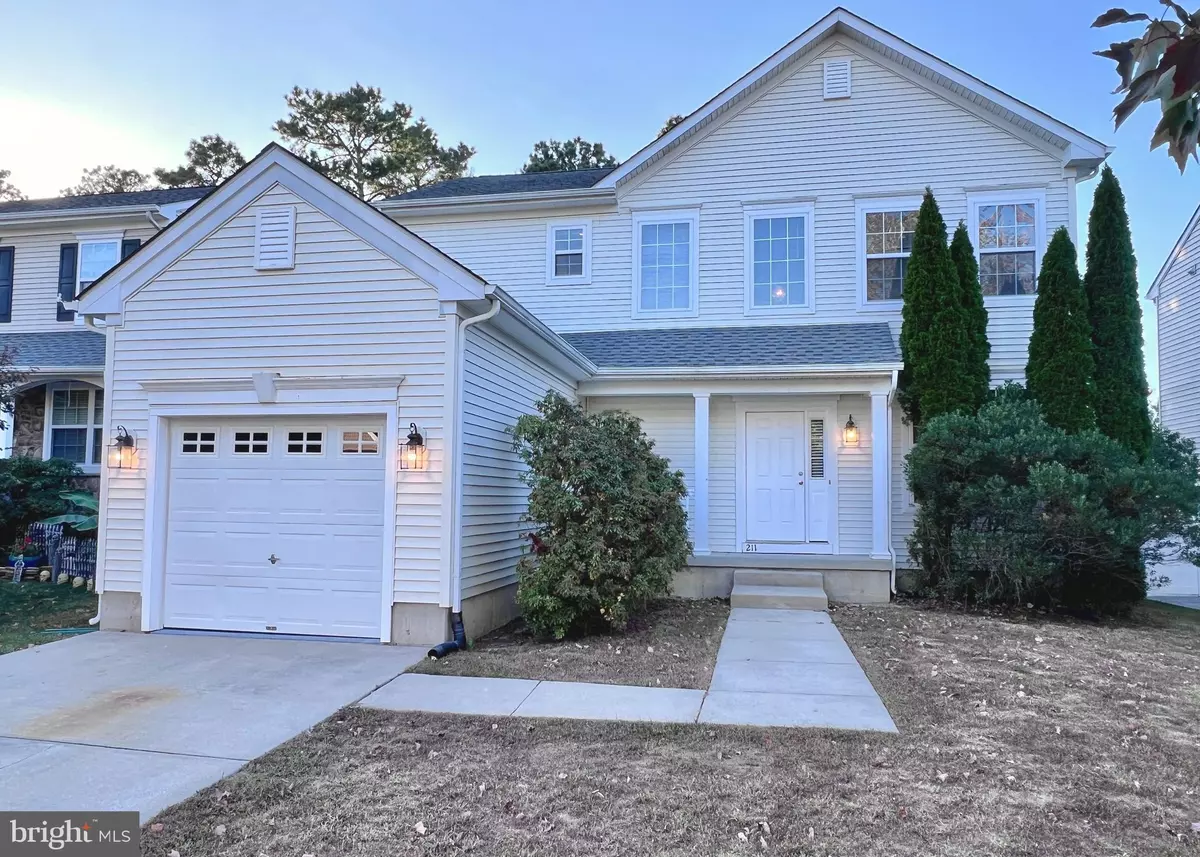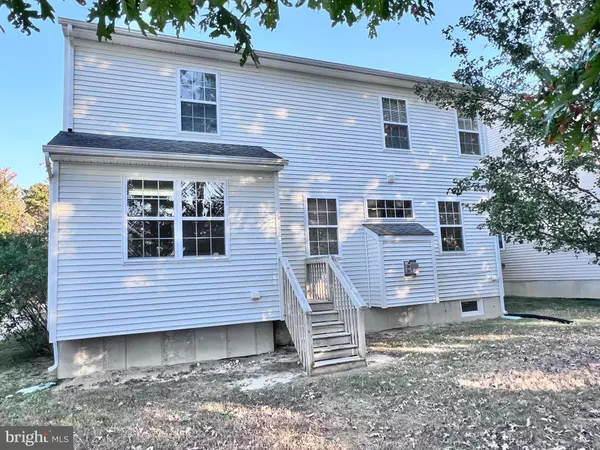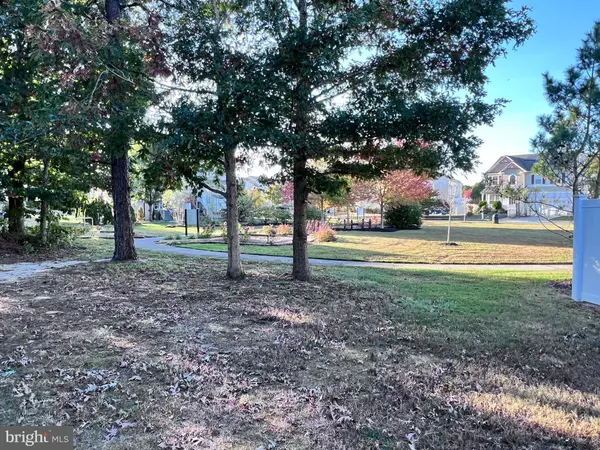
3 Beds
3 Baths
1,720 SqFt
3 Beds
3 Baths
1,720 SqFt
Key Details
Property Type Single Family Home
Sub Type Detached
Listing Status Pending
Purchase Type For Sale
Square Footage 1,720 sqft
Price per Sqft $200
Subdivision Victoria Pointe
MLS Listing ID NJAC2014876
Style Traditional
Bedrooms 3
Full Baths 2
Half Baths 1
HOA Fees $64/mo
HOA Y/N Y
Abv Grd Liv Area 1,720
Originating Board BRIGHT
Year Built 2008
Annual Tax Amount $6,723
Tax Year 2023
Lot Size 4,792 Sqft
Acres 0.11
Lot Dimensions 0.00 x 0.00
Property Description
There are pickleball courts coming soon! Walk through the front door into the dining room with a pass through to the kitchen. Kitchen has a 4-piece stainless steel appliance package. To the right of kitchen is the large living room with fireplace. Off the living room is the first floor laundry room, and a half bathroom. There is interior garage access just past the laundry room and half bathroom. The second floor offers 3 bedrooms and 2 bathrooms. The primary suite has a private bathroom and walk in closet. Basement is partially finished offering a rec room and storage area! This home is centrally located in Hamilton twp with easy access to Route 40, the Atlantic City Expressway, and Garden State Pkwy. Just 8 minutes to Hamilton mall, 15 minutes to Atlantic City International Airport and 20 minutes to Ocean city and Atlantic City. Property is being sold As-Is condition. Buyer is responsible for all certifications. Seller never occupied. Neither the seller or listing agent make any representation as to the accuracy of any information contained herein. Buyer must conduct their own due diligence, verification, research and inspections and are relying solely on the results thereof.
Location
State NJ
County Atlantic
Area Hamilton Twp (20112)
Zoning GA-I
Rooms
Other Rooms Living Room, Dining Room, Primary Bedroom, Bedroom 2, Kitchen, Bedroom 1, Laundry, Primary Bathroom, Full Bath
Basement Full, Partially Finished
Interior
Hot Water Natural Gas
Heating Forced Air
Cooling Central A/C
Fireplaces Number 1
Fireplaces Type Gas/Propane
Equipment Stainless Steel Appliances, Dishwasher, Oven/Range - Gas, Refrigerator, Disposal
Fireplace Y
Appliance Stainless Steel Appliances, Dishwasher, Oven/Range - Gas, Refrigerator, Disposal
Heat Source Natural Gas
Laundry Main Floor, Hookup
Exterior
Parking Features Garage - Front Entry, Inside Access
Garage Spaces 2.0
Amenities Available Club House, Pool - Outdoor, Baseball Field, Tennis Courts, Tot Lots/Playground
Water Access N
Accessibility None
Attached Garage 1
Total Parking Spaces 2
Garage Y
Building
Story 2
Foundation Concrete Perimeter
Sewer Public Sewer
Water Public
Architectural Style Traditional
Level or Stories 2
Additional Building Above Grade, Below Grade
New Construction N
Schools
School District Greater Egg Harbor Region Schools
Others
Senior Community No
Tax ID 12-01132 23-00004
Ownership Fee Simple
SqFt Source Assessor
Acceptable Financing Conventional, FHA, Cash
Listing Terms Conventional, FHA, Cash
Financing Conventional,FHA,Cash
Special Listing Condition REO (Real Estate Owned)








