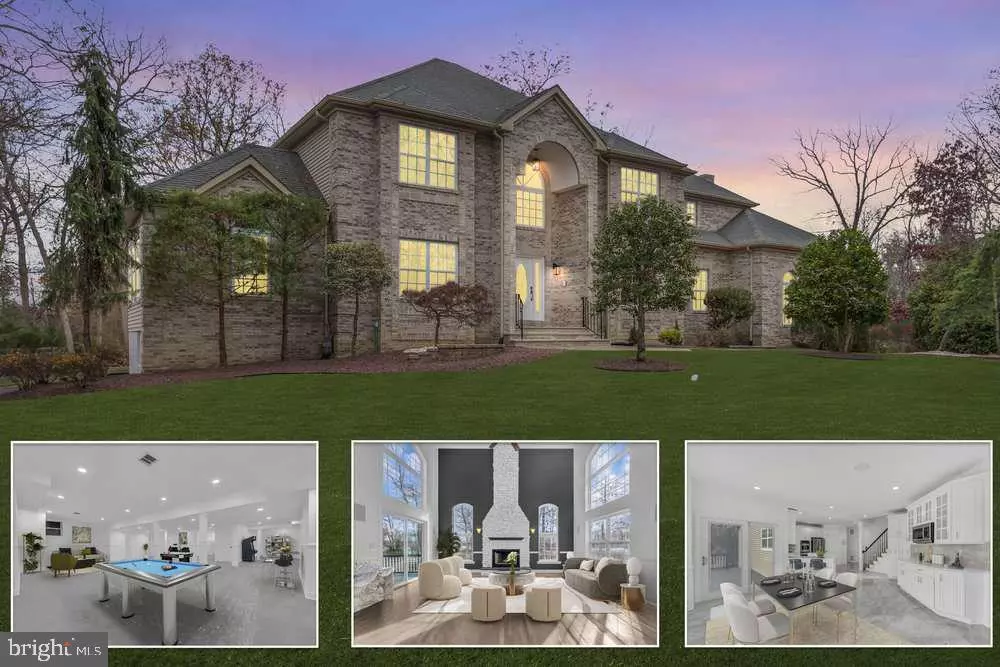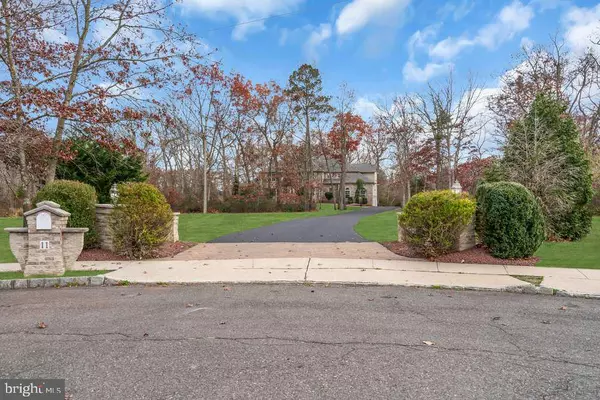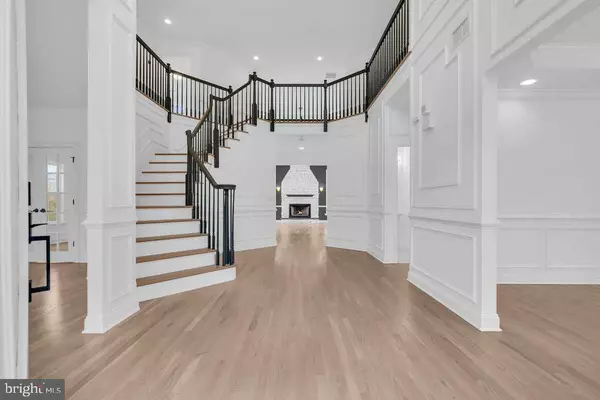
4 Beds
4 Baths
4.7 Acres Lot
4 Beds
4 Baths
4.7 Acres Lot
Key Details
Property Type Single Family Home
Sub Type Detached
Listing Status Active
Purchase Type For Sale
Subdivision Jackson
MLS Listing ID NJOC2030504
Style Colonial
Bedrooms 4
Full Baths 3
Half Baths 1
HOA Y/N N
Originating Board BRIGHT
Year Built 2003
Annual Tax Amount $12,909
Tax Year 2014
Lot Size 4.700 Acres
Acres 4.7
Property Description
Location
State NJ
County Ocean
Area Jackson Twp (21512)
Zoning RESIDENTIA
Rooms
Basement Fully Finished
Interior
Interior Features Floor Plan - Open
Hot Water Natural Gas
Heating Zoned, Forced Air
Cooling Central A/C, Zoned
Fireplaces Number 2
Furnishings No
Fireplace Y
Heat Source Natural Gas
Laundry Hookup, Has Laundry
Exterior
Parking Features Garage - Side Entry
Garage Spaces 7.0
Water Access N
Roof Type Shingle
Accessibility None
Attached Garage 3
Total Parking Spaces 7
Garage Y
Building
Story 2
Foundation Concrete Perimeter
Sewer Private Septic Tank
Water Well
Architectural Style Colonial
Level or Stories 2
Additional Building Above Grade
New Construction N
Schools
Elementary Schools Switlik E.S.
Middle Schools Christa Mcauliffe M.S.
High Schools Jackson Memorial H.S.
School District Jackson Township
Others
Senior Community No
Tax ID 12-15801-0000-00024
Ownership Fee Simple
SqFt Source Estimated
Acceptable Financing Cash, Conventional, FHA
Listing Terms Cash, Conventional, FHA
Financing Cash,Conventional,FHA
Special Listing Condition Standard








