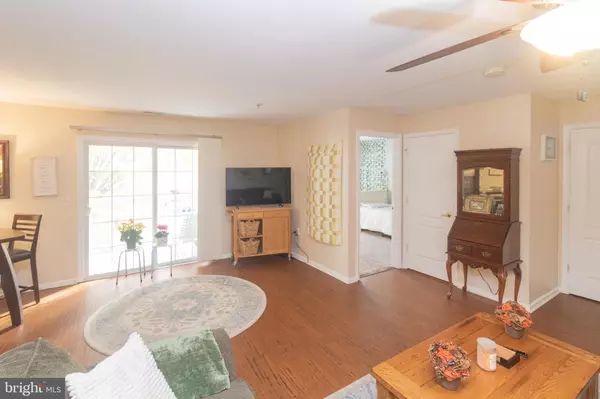
3 Beds
2 Baths
1,257 SqFt
3 Beds
2 Baths
1,257 SqFt
Key Details
Property Type Condo
Sub Type Condo/Co-op
Listing Status Active
Purchase Type For Sale
Square Footage 1,257 sqft
Price per Sqft $234
Subdivision Garden Club
MLS Listing ID NJBL2076816
Style Unit/Flat
Bedrooms 3
Full Baths 2
Condo Fees $40/mo
HOA Fees $254/mo
HOA Y/N Y
Abv Grd Liv Area 1,257
Originating Board BRIGHT
Year Built 2003
Annual Tax Amount $4,619
Tax Year 2024
Lot Dimensions 0.00 x 0.00
Property Description
As you step inside, you’ll be amazed by the generous living space. The combined living room & dining area is perfect for arranging your furniture and is highlighted by beautiful bamboo floors throughout the first floor living area. Wants some fresh air open the sliding glass doors and step onto the second level balcony which overlooks a berm that one of the neighbors decorates seasonally. The heater is housed here with space left for storage. Perfect space to relax and unwind.
The kitchen is equipped with plenty of oak cabinets and ample countertop space, along with a state of the art refrigerator, gas stove, dishwasher and a convenient corner sink which overlooks the living room.
Down the hall is a laundry area with top of the line washer and dryer.
The owner’s suite is a true retreat, featuring a large walk-in closet and a very spacious en-suite bathroom. The additional two bedrooms are also excellent in size and offer plenty of natural light.
This home combines functional design with a welcoming atmosphere—perfect for making lasting memories. Come take a look and see all that it has to offer!
Location
State NJ
County Burlington
Area Delran Twp (20310)
Zoning RESIDENTIAL
Rooms
Other Rooms Living Room, Bedroom 2, Bedroom 3, Kitchen, Breakfast Room, Bedroom 1
Main Level Bedrooms 3
Interior
Hot Water Natural Gas
Heating Forced Air
Cooling Central A/C
Inclusions Stove, refrigerator, washer, dryer
Fireplace N
Heat Source Natural Gas
Exterior
Amenities Available Club House, Tennis Courts, Tot Lots/Playground
Water Access N
View Trees/Woods
Roof Type Architectural Shingle
Accessibility None
Garage N
Building
Story 1
Unit Features Garden 1 - 4 Floors
Sewer Public Sewer
Water Public
Architectural Style Unit/Flat
Level or Stories 1
Additional Building Above Grade, Below Grade
New Construction N
Schools
School District Delran Township Public Schools
Others
Pets Allowed Y
HOA Fee Include Common Area Maintenance,Ext Bldg Maint,Management,Pool(s),Recreation Facility
Senior Community No
Tax ID 10-00118-00004 03-C0219
Ownership Condominium
Acceptable Financing Cash, Conventional, VA
Listing Terms Cash, Conventional, VA
Financing Cash,Conventional,VA
Special Listing Condition Standard
Pets Allowed Case by Case Basis








