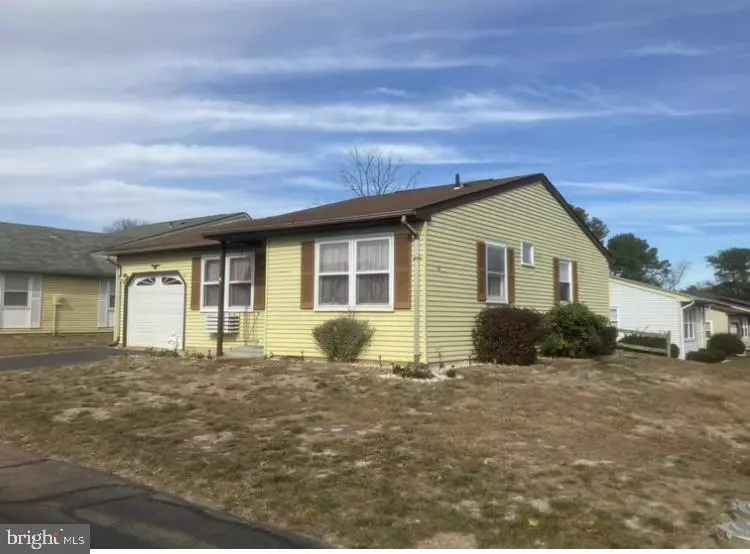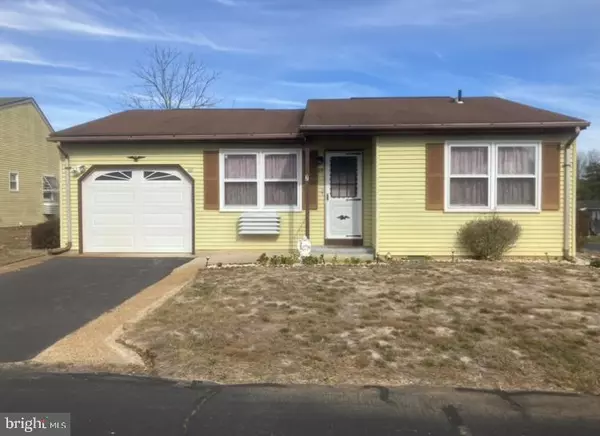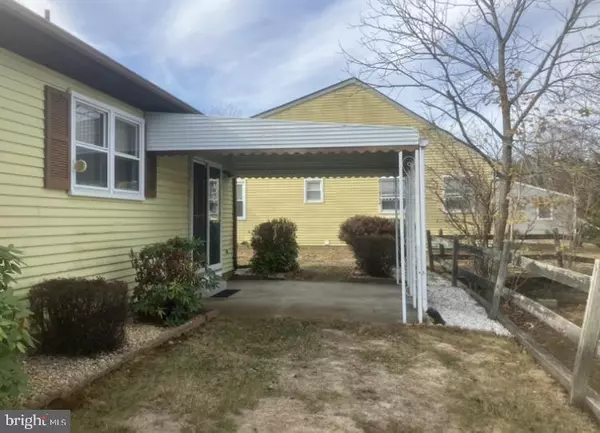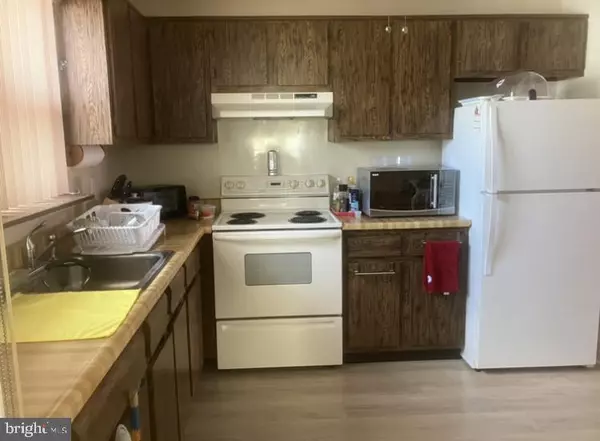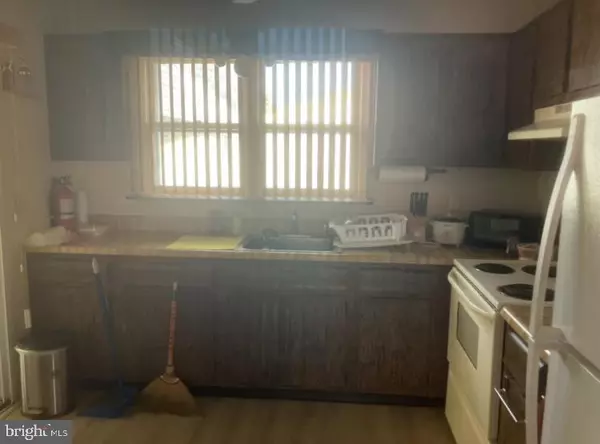
2 Beds
1 Bath
966 SqFt
2 Beds
1 Bath
966 SqFt
Key Details
Property Type Single Family Home
Sub Type Detached
Listing Status Pending
Purchase Type For Sale
Square Footage 966 sqft
Price per Sqft $165
Subdivision Crestwood Village 7
MLS Listing ID NJOC2030222
Style Ranch/Rambler
Bedrooms 2
Full Baths 1
HOA Fees $150/mo
HOA Y/N Y
Abv Grd Liv Area 966
Originating Board BRIGHT
Year Built 1979
Annual Tax Amount $2,017
Tax Year 2023
Lot Dimensions 75.00 x 0.00
Property Description
Location
State NJ
County Ocean
Area Manchester Twp (21519)
Zoning WTRC
Rooms
Other Rooms Bedroom 2, Kitchen, Bedroom 1, Sun/Florida Room, Great Room
Main Level Bedrooms 2
Interior
Interior Features Bathroom - Tub Shower, Combination Dining/Living, Kitchen - Eat-In
Hot Water Electric
Cooling Wall Unit
Inclusions washer, dryer, refrigerator
Fireplace N
Heat Source Electric
Exterior
Parking Features Garage - Front Entry, Inside Access
Garage Spaces 1.0
Amenities Available Community Center
Water Access N
Accessibility None
Attached Garage 1
Total Parking Spaces 1
Garage Y
Building
Story 1
Foundation Block
Sewer Public Sewer
Water Public
Architectural Style Ranch/Rambler
Level or Stories 1
Additional Building Above Grade, Below Grade
New Construction N
Others
HOA Fee Include Common Area Maintenance,Snow Removal
Senior Community Yes
Age Restriction 55
Tax ID 19-00102 23-00050
Ownership Fee Simple
SqFt Source Assessor
Special Listing Condition Standard



