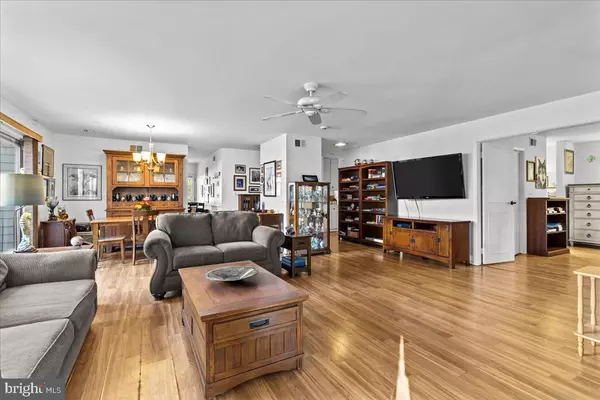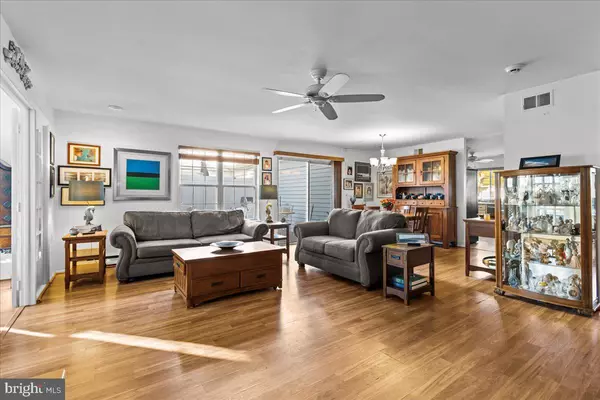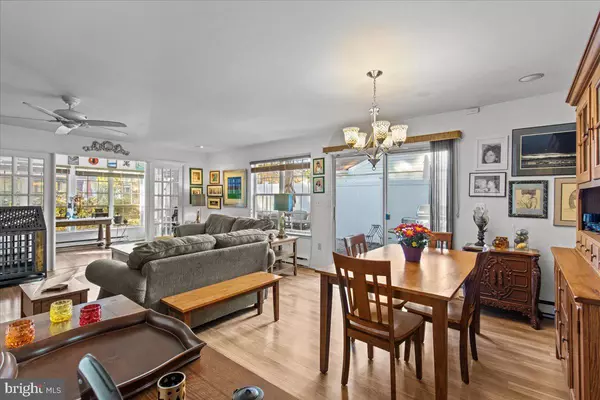
2 Beds
2 Baths
1,602 SqFt
2 Beds
2 Baths
1,602 SqFt
Key Details
Property Type Single Family Home
Listing Status Active
Purchase Type For Sale
Square Footage 1,602 sqft
Price per Sqft $162
Subdivision Leisure Village West - Manchester
MLS Listing ID NJOC2030252
Style Side-by-Side,Ranch/Rambler
Bedrooms 2
Full Baths 2
HOA Fees $394/mo
HOA Y/N Y
Abv Grd Liv Area 1,602
Originating Board BRIGHT
Year Built 1977
Annual Tax Amount $3,751
Tax Year 2023
Lot Dimensions 0.00 x 0.00
Property Description
Location
State NJ
County Ocean
Area Manchester Twp (21519)
Zoning RC
Rooms
Main Level Bedrooms 2
Interior
Interior Features Bathroom - Walk-In Shower, Bathroom - Tub Shower, Ceiling Fan(s), Combination Dining/Living, Entry Level Bedroom, Primary Bath(s), Recessed Lighting, Sprinkler System, Upgraded Countertops, Walk-in Closet(s), Window Treatments
Hot Water Electric
Heating Baseboard - Electric
Cooling Central A/C
Flooring Laminate Plank
Equipment Dishwasher, Disposal, Dryer - Electric, ENERGY STAR Refrigerator, Microwave, Oven/Range - Electric, Stainless Steel Appliances, Washer, Water Heater
Fireplace N
Appliance Dishwasher, Disposal, Dryer - Electric, ENERGY STAR Refrigerator, Microwave, Oven/Range - Electric, Stainless Steel Appliances, Washer, Water Heater
Heat Source Electric
Laundry Main Floor
Exterior
Parking Features Garage - Rear Entry
Garage Spaces 1.0
Utilities Available Cable TV Available, Electric Available
Amenities Available Bank / Banking On-site, Beauty Salon, Club House, Common Grounds, Community Center, Dog Park, Exercise Room, Fitness Center, Game Room, Gated Community, Golf Course, Lake, Library, Meeting Room, Party Room, Pool - Outdoor, Retirement Community, Shuffleboard, Tennis Courts, Transportation Service
Water Access N
Roof Type Unknown
Accessibility 2+ Access Exits
Attached Garage 1
Total Parking Spaces 1
Garage Y
Building
Story 1
Sewer Public Sewer
Water Public
Architectural Style Side-by-Side, Ranch/Rambler
Level or Stories 1
Additional Building Above Grade, Below Grade
New Construction N
Others
Pets Allowed Y
HOA Fee Include Common Area Maintenance,Bus Service,Lawn Maintenance,Custodial Services Maintenance,Management,Other
Senior Community Yes
Age Restriction 55
Tax ID 19-00038 30-00500 02
Ownership Condominium
Security Features Smoke Detector
Acceptable Financing Conventional, Cash
Horse Property N
Listing Terms Conventional, Cash
Financing Conventional,Cash
Special Listing Condition Standard
Pets Allowed Cats OK, Dogs OK








