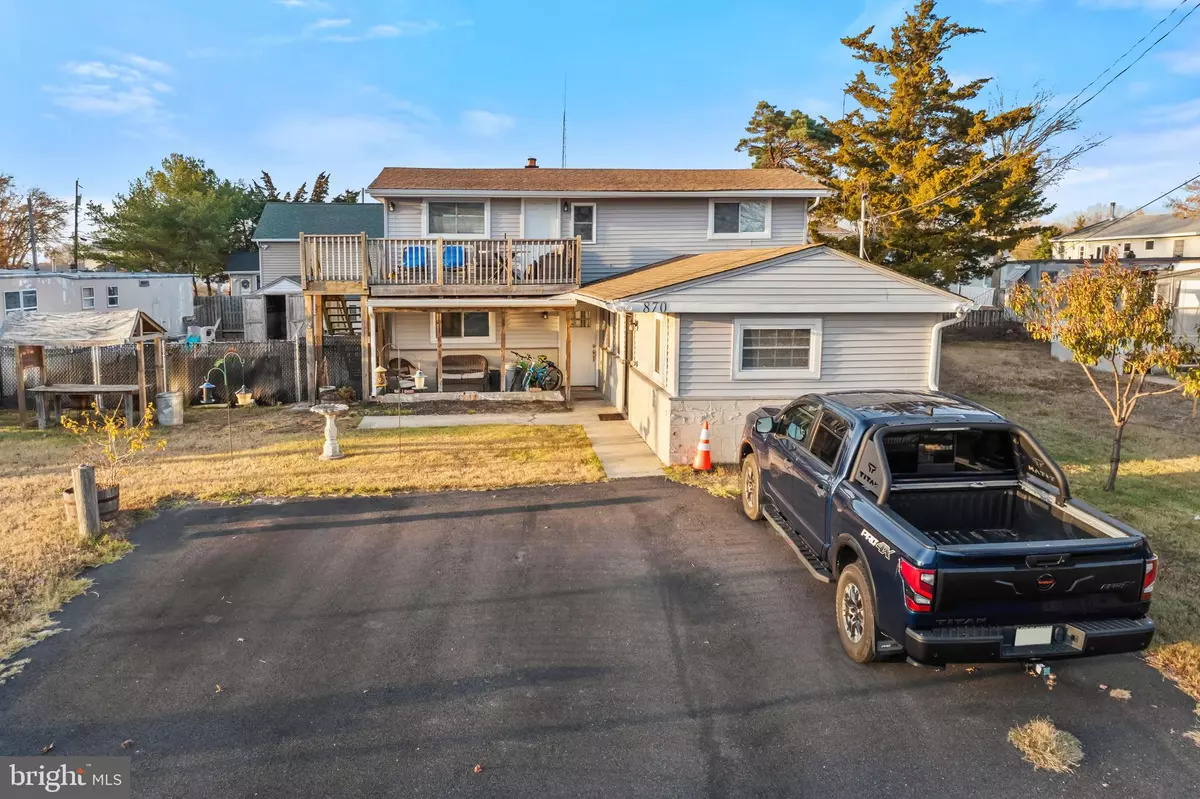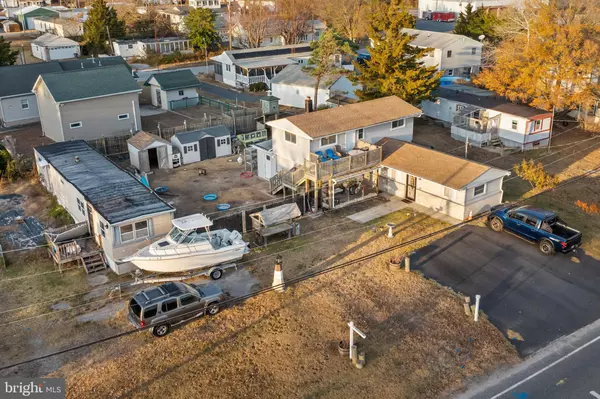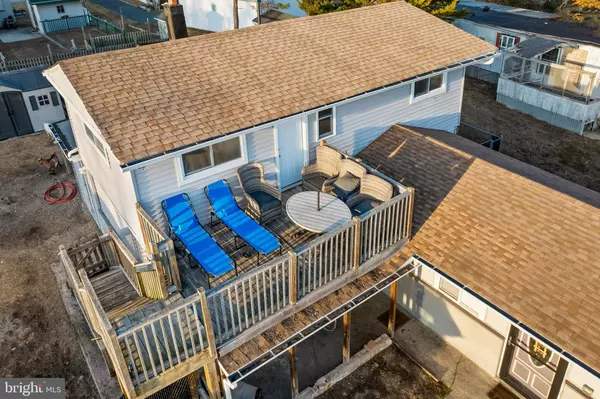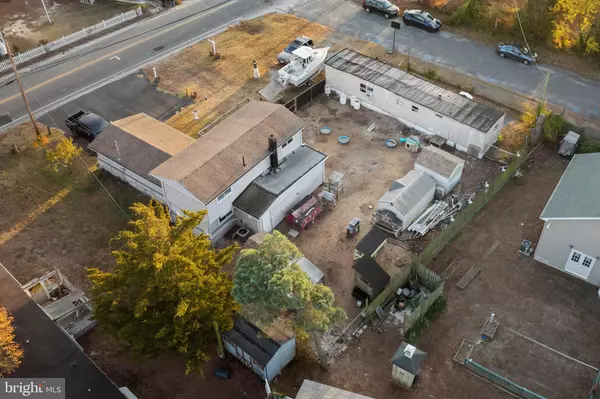
3 Beds
2 Baths
1,580 SqFt
3 Beds
2 Baths
1,580 SqFt
Key Details
Property Type Single Family Home
Sub Type Detached
Listing Status Active
Purchase Type For Sale
Square Footage 1,580 sqft
Price per Sqft $221
Subdivision None Available
MLS Listing ID NJCB2021366
Style Bi-level
Bedrooms 3
Full Baths 1
Half Baths 1
HOA Y/N N
Abv Grd Liv Area 1,580
Originating Board BRIGHT
Year Built 1974
Annual Tax Amount $5,419
Tax Year 2023
Lot Size 10,019 Sqft
Acres 0.23
Lot Dimensions 100 x 100
Property Description
870 Downe Ave is an updated 3-bedroom, 2-bath home on nearly a quarter-acre and is only two blocks from the bay. It’s an ideal spot whether you’re looking for a full-time residence or a seasonal retreat.
Inside, you’ll find loads of recent upgrades that make this place truly move-in ready. Updates include newer roof, added gas connections for cooking and heating, a newer water heater, newer heater, newer central air conditioning, newer siding, many replaced windows, and updated paint and cosmetic updates throughout. As an added benefit, the 2nd floor half-bath has connections available for the installation of a shower, adding a 2nd full bathroom. So, all the heavy lifting has been done—just bring your personal touch!
As an added benefit, this property includes a manufactured home on the same lot. Presently used for storage, this structure has it's own water, electric and septic system. Sold as-is, it offers a lot of potential for an in-law suite or guest house.
The full fenced rear lot contains multiple sheds, and has plenty of room for relaxation or recreation. The oversize lot has plenty of room for boat storage and 3-car driveway. All of which can be seen from the 2nd story balcony, with views of the Delaware Bay.
Coming Soon - Professional Photos and more details to follow, showings expected to being 11/30. Come see what Fortescue has to offer and make 870 Downe Ave your own slice of Jersey Shore heaven!
Location
State NJ
County Cumberland
Area Downe Twp (20604)
Zoning R2
Direction South
Rooms
Other Rooms Living Room, Bedroom 2, Bedroom 3, Kitchen, Den, Bedroom 1, Utility Room, Bonus Room, Full Bath, Half Bath
Main Level Bedrooms 1
Interior
Interior Features Carpet, Ceiling Fan(s), Curved Staircase, Kitchen - Island, Bathroom - Tub Shower
Hot Water Electric
Heating Central
Cooling Central A/C, Ceiling Fan(s)
Flooring Carpet, Ceramic Tile, Laminated
Inclusions Range, Refrigerator
Equipment Cooktop, Dishwasher, Microwave, Oven - Self Cleaning, Refrigerator, Oven/Range - Gas, Water Heater
Fireplace N
Appliance Cooktop, Dishwasher, Microwave, Oven - Self Cleaning, Refrigerator, Oven/Range - Gas, Water Heater
Heat Source Natural Gas
Laundry Hookup, Upper Floor, Main Floor
Exterior
Exterior Feature Balcony, Patio(s), Roof
Garage Spaces 3.0
Fence Fully, Rear
Utilities Available Cable TV
Water Access N
View Bay, Ocean, Water
Roof Type Shingle
Accessibility Level Entry - Main, 2+ Access Exits
Porch Balcony, Patio(s), Roof
Total Parking Spaces 3
Garage N
Building
Lot Description Corner, Cleared, Front Yard, Rear Yard
Story 2
Foundation Slab
Sewer On Site Septic, Public Sewer
Water Public
Architectural Style Bi-level
Level or Stories 2
Additional Building Above Grade, Below Grade
Structure Type Dry Wall
New Construction N
Schools
School District Downe Township Public Schools
Others
Senior Community No
Tax ID 04-00078-00013
Ownership Fee Simple
SqFt Source Assessor
Acceptable Financing Cash, Conventional, FHA, VA, USDA
Listing Terms Cash, Conventional, FHA, VA, USDA
Financing Cash,Conventional,FHA,VA,USDA
Special Listing Condition Standard








