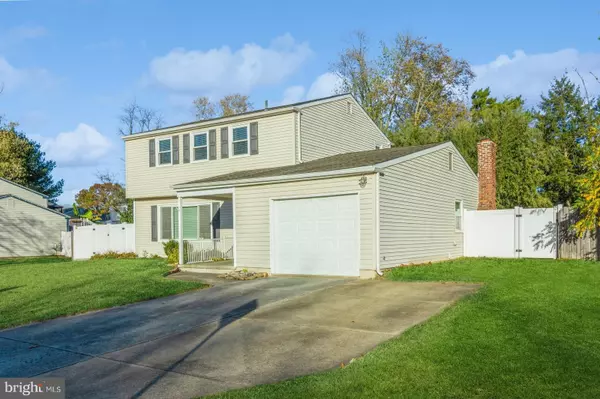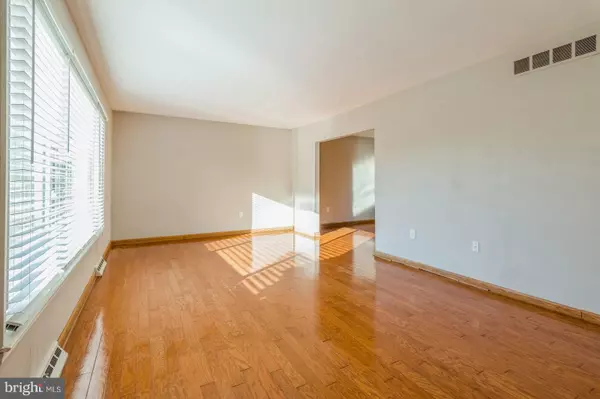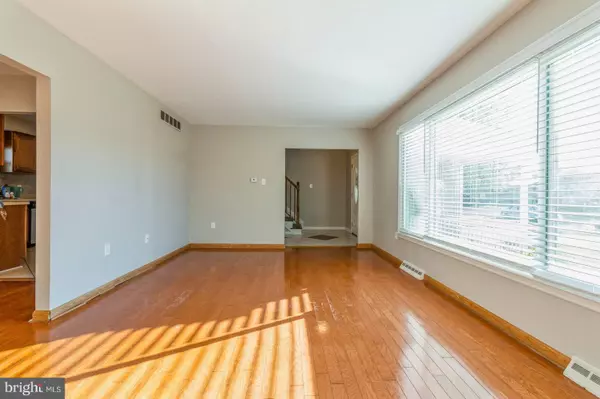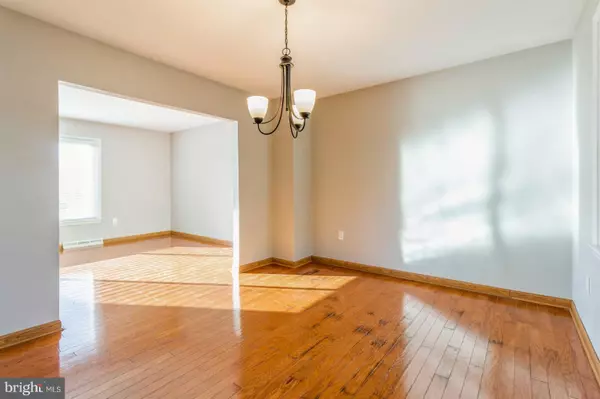4 Beds
4 Baths
2,145 SqFt
4 Beds
4 Baths
2,145 SqFt
Key Details
Property Type Single Family Home
Sub Type Detached
Listing Status Active
Purchase Type For Sale
Square Footage 2,145 sqft
Price per Sqft $179
Subdivision Glen Oaks
MLS Listing ID NJCD2079408
Style Colonial
Bedrooms 4
Full Baths 2
Half Baths 2
HOA Y/N N
Abv Grd Liv Area 2,145
Originating Board BRIGHT
Year Built 1972
Annual Tax Amount $9,786
Tax Year 2024
Lot Size 0.280 Acres
Acres 0.28
Lot Dimensions 80.00 x 152.62
Property Description
Location
State NJ
County Camden
Area Gloucester Twp (20415)
Zoning RES
Rooms
Other Rooms Living Room, Dining Room, Primary Bedroom, Bedroom 2, Bedroom 3, Bedroom 4, Kitchen, Family Room, Laundry
Basement Unfinished
Main Level Bedrooms 4
Interior
Hot Water Natural Gas
Heating Forced Air
Cooling Central A/C
Inclusions Wa, Dr, Rf.MW.DW, Rear Shed
Fireplace N
Heat Source Natural Gas
Exterior
Parking Features Garage - Front Entry
Garage Spaces 1.0
Water Access N
Accessibility None
Attached Garage 1
Total Parking Spaces 1
Garage Y
Building
Story 2
Foundation Block
Sewer Public Sewer
Water Public
Architectural Style Colonial
Level or Stories 2
Additional Building Above Grade, Below Grade
New Construction N
Schools
School District Gloucester Township Public Schools
Others
Senior Community No
Tax ID 15-09904-00024
Ownership Fee Simple
SqFt Source Assessor
Special Listing Condition Standard







