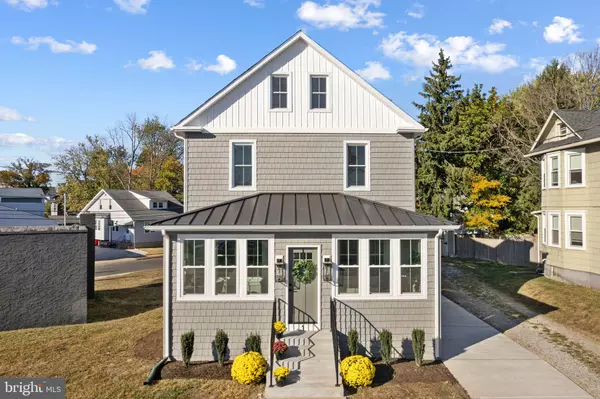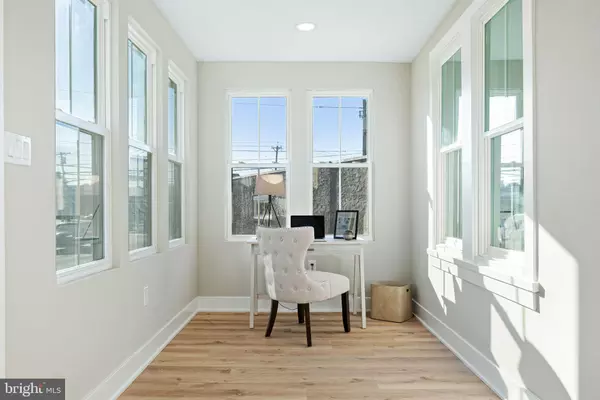
4 Beds
2 Baths
1,865 SqFt
4 Beds
2 Baths
1,865 SqFt
Key Details
Property Type Single Family Home
Sub Type Detached
Listing Status Active
Purchase Type For Sale
Square Footage 1,865 sqft
Price per Sqft $455
Subdivision Westmont
MLS Listing ID NJCD2078490
Style Colonial
Bedrooms 4
Full Baths 1
Half Baths 1
HOA Y/N N
Abv Grd Liv Area 1,865
Originating Board BRIGHT
Year Built 1927
Annual Tax Amount $8,719
Tax Year 2023
Lot Size 7,749 Sqft
Acres 0.18
Lot Dimensions 0.00 x 0.00
Property Description
This property combines a fully renovated home and a high-visibility corner building on the same deed—offering unmatched flexibility and income potential. Whether you're looking to work from home, generate rental income, or create a unique space like a home gym, office, or studio, the possibilities here are endless. The corner building can be used for personal, or rented out to a business. Prime Location nestled just steps from the Westmont PATCO Station; this property is the perfect mix of suburban charm and urban convenience. Situated on the bustling Haddon Ave corridor, you'll benefit from excellent visibility, a thriving local community, and access to top-rated schools, restaurants, shopping, and more.
The newly renovated, sun-filled home features a top-to-bottom updates, ensuring comfort and low-maintenance living for years to come. This home consists of 4 bedrooms and 1 and a half bathrooms. The third- floor bedroom is ideal as a primary suite (plumbing ready for an additonal full bath) & enough space for a large closet. This home features synonymous LVP flooring throughout, high ceilings, a bright & airy kitchen with quartz countertops, a custom wood range hood & under cabinet lighting. Additional features of this home include an enclosed porch with heat/ air conditioning, a mudroom, convenient second-floor laundry & loads of storage in the unfinished basement. New TREX deck & two large driveways offering parking for 6+ cars.
Comprehensive updates include a new roof, siding, windows, capping, gutters, 200 AMP electrical service, central air/heat, plumbing, insulation, drywall, French drains, sump pump, and more. Every major system has been replaced—it's like owning a brand-new home but without the large tax bill. The corner building has also been updated and is ready to be finished inside for your specific use. Upgrades include new roof, windows, doors and waterproofing. The inside is framed out ready to make it your own. The building has its own electric, water, and sewer service. This is ideal for utilizing for your own business or renting it out to generate income. This property is steps away from all the local favorites.
Location
State NJ
County Camden
Area Haddon Twp (20416)
Zoning RESIDENTIAL
Rooms
Other Rooms Living Room, Dining Room, Primary Bedroom, Bedroom 2, Bedroom 3, Kitchen, Basement, Mud Room, Other, Bonus Room, Primary Bathroom, Half Bath
Basement Full, Heated, Interior Access, Sump Pump, Unfinished, Water Proofing System, Windows
Interior
Interior Features Ceiling Fan(s), Dining Area, Kitchen - Gourmet, Recessed Lighting, Store/Office, Upgraded Countertops, Bathroom - Walk-In Shower, Window Treatments
Hot Water Natural Gas
Heating Forced Air
Cooling Central A/C, Ceiling Fan(s)
Flooring Ceramic Tile, Luxury Vinyl Plank
Inclusions Washer, Dryer, Refrigerator, Microwave, Light Fixtures, Ceiling Fans, Window Treatments
Equipment Built-In Microwave, Dishwasher, Disposal, Dryer - Electric, Icemaker, Oven/Range - Gas, Refrigerator, Stainless Steel Appliances, Washer - Front Loading, Washer/Dryer Stacked, Water Heater - High-Efficiency
Furnishings No
Fireplace N
Window Features Double Hung,Casement,Vinyl Clad,Replacement,Screens
Appliance Built-In Microwave, Dishwasher, Disposal, Dryer - Electric, Icemaker, Oven/Range - Gas, Refrigerator, Stainless Steel Appliances, Washer - Front Loading, Washer/Dryer Stacked, Water Heater - High-Efficiency
Heat Source Natural Gas
Laundry Upper Floor
Exterior
Exterior Feature Deck(s), Patio(s)
Parking Features Additional Storage Area, Garage - Front Entry
Garage Spaces 9.0
Utilities Available Cable TV
Water Access N
Roof Type Architectural Shingle,Metal
Accessibility Doors - Swing In
Porch Deck(s), Patio(s)
Total Parking Spaces 9
Garage Y
Building
Lot Description Corner, Front Yard, Landscaping, Rear Yard, SideYard(s)
Story 3
Foundation Block
Sewer Public Sewer
Water Public
Architectural Style Colonial
Level or Stories 3
Additional Building Above Grade, Below Grade
Structure Type 9'+ Ceilings,Dry Wall
New Construction N
Schools
Elementary Schools Thomas A Edison
Middle Schools William G Rohrer
High Schools Haddon Township H.S.
School District Haddon Township Public Schools
Others
Senior Community No
Tax ID 16-00022 03-00001
Ownership Fee Simple
SqFt Source Assessor
Security Features Carbon Monoxide Detector(s),Smoke Detector
Acceptable Financing Cash, Conventional, VA
Listing Terms Cash, Conventional, VA
Financing Cash,Conventional,VA
Special Listing Condition Standard








