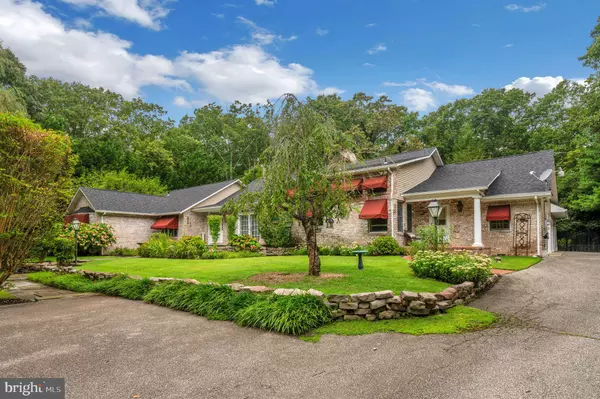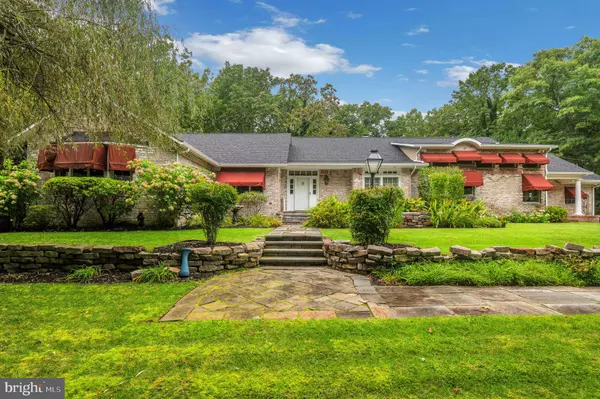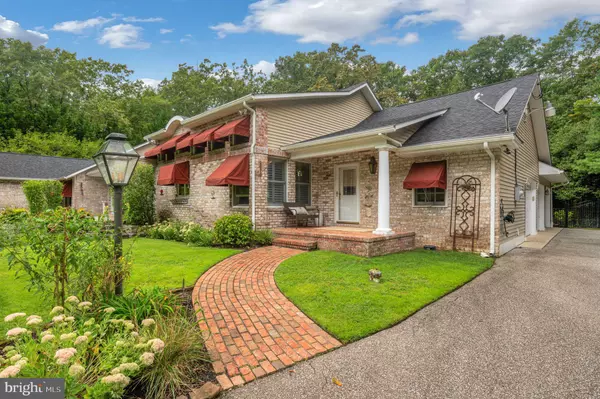3 Beds
3 Baths
2,998 SqFt
3 Beds
3 Baths
2,998 SqFt
Key Details
Property Type Single Family Home
Sub Type Detached
Listing Status Pending
Purchase Type For Sale
Square Footage 2,998 sqft
Price per Sqft $225
Subdivision None Available
MLS Listing ID NJCB2019646
Style Ranch/Rambler
Bedrooms 3
Full Baths 2
Half Baths 1
HOA Y/N N
Abv Grd Liv Area 2,998
Originating Board BRIGHT
Year Built 1977
Annual Tax Amount $12,863
Tax Year 2023
Lot Size 13.980 Acres
Acres 13.98
Lot Dimensions 0.00 x 0.00
Property Description
Location
State NJ
County Cumberland
Area Millville City (20610)
Zoning RES
Direction Southeast
Rooms
Other Rooms Living Room, Dining Room, Primary Bedroom, Bedroom 2, Bedroom 3, Kitchen, Family Room, Basement, Sun/Florida Room, Office
Basement Partial
Main Level Bedrooms 3
Interior
Interior Features Attic, Ceiling Fan(s), Formal/Separate Dining Room, Kitchen - Eat-In, Carpet, Crown Moldings, Exposed Beams, Family Room Off Kitchen, Floor Plan - Open, Kitchen - Gourmet, Kitchen - Island, Recessed Lighting, Skylight(s), Sprinkler System, Water Treat System
Hot Water Oil
Heating Baseboard - Hot Water, Radiant
Cooling Central A/C
Flooring Hardwood, Ceramic Tile, Carpet
Fireplaces Number 2
Fireplaces Type Wood
Inclusions Refrigerator, Dishwasher, Gas Cooktop, Double Wall Oven, Washer, Dryer
Equipment Refrigerator, Cooktop, Oven - Wall, Dishwasher, Range Hood, Washer, Dryer
Fireplace Y
Window Features Insulated
Appliance Refrigerator, Cooktop, Oven - Wall, Dishwasher, Range Hood, Washer, Dryer
Heat Source Oil
Laundry Main Floor
Exterior
Exterior Feature Patio(s), Porch(es), Enclosed
Parking Features Garage - Side Entry
Garage Spaces 3.0
Fence Decorative
Utilities Available Cable TV
Water Access N
View Trees/Woods
Roof Type Pitched
Street Surface Paved
Accessibility None
Porch Patio(s), Porch(es), Enclosed
Attached Garage 3
Total Parking Spaces 3
Garage Y
Building
Lot Description Front Yard, Trees/Wooded
Story 1
Foundation Block
Sewer On Site Septic
Water Well
Architectural Style Ranch/Rambler
Level or Stories 1
Additional Building Above Grade, Below Grade
Structure Type Dry Wall
New Construction N
Schools
Elementary Schools Silver Run School
Middle Schools Lakeside
High Schools Millville Senior
School District Millville Board Of Education
Others
HOA Fee Include None
Senior Community No
Tax ID 10-00139-00020
Ownership Fee Simple
SqFt Source Estimated
Security Features Security System
Acceptable Financing Cash, Conventional, VA
Listing Terms Cash, Conventional, VA
Financing Cash,Conventional,VA
Special Listing Condition Standard







