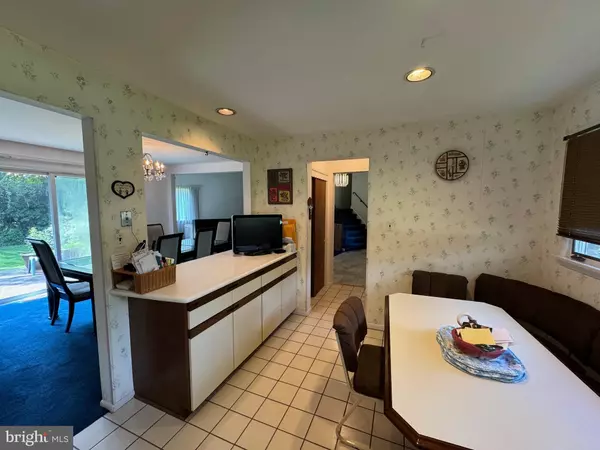
4 Beds
3 Baths
2,472 SqFt
4 Beds
3 Baths
2,472 SqFt
Key Details
Property Type Single Family Home
Listing Status Active
Purchase Type For Sale
Square Footage 2,472 sqft
Price per Sqft $252
Subdivision None Available
MLS Listing ID NJAC2013904
Style Other
Bedrooms 4
Full Baths 2
Half Baths 1
HOA Y/N N
Abv Grd Liv Area 2,472
Originating Board BRIGHT
Year Built 1978
Annual Tax Amount $15,467
Tax Year 2023
Lot Dimensions 110.00 x 0.00
Property Description
Location
State NJ
County Atlantic
Area Linwood City (20114)
Zoning R-15
Rooms
Basement Partial, Unfinished
Main Level Bedrooms 4
Interior
Hot Water Natural Gas
Heating Forced Air
Cooling Central A/C, Ceiling Fan(s)
Fireplace N
Heat Source Natural Gas
Exterior
Parking Features Built In, Covered Parking
Garage Spaces 2.0
Water Access N
Accessibility None
Attached Garage 2
Total Parking Spaces 2
Garage Y
Building
Story 3
Sewer Public Sewer
Water Public
Architectural Style Other
Level or Stories 3
Additional Building Above Grade, Below Grade
New Construction N
Schools
School District Linwood City Schools
Others
Senior Community No
Tax ID 14-00016 01-00038 05
Ownership Fee Simple
SqFt Source Assessor
Special Listing Condition Standard








