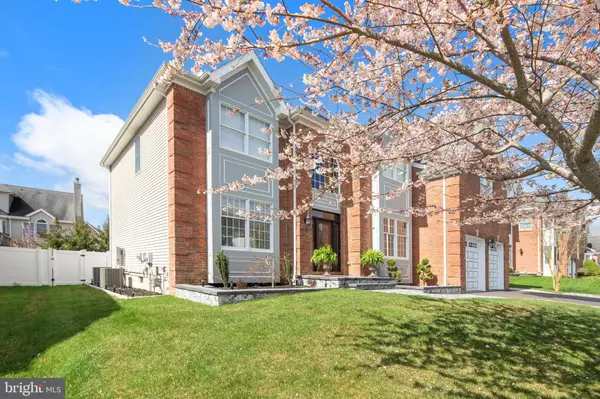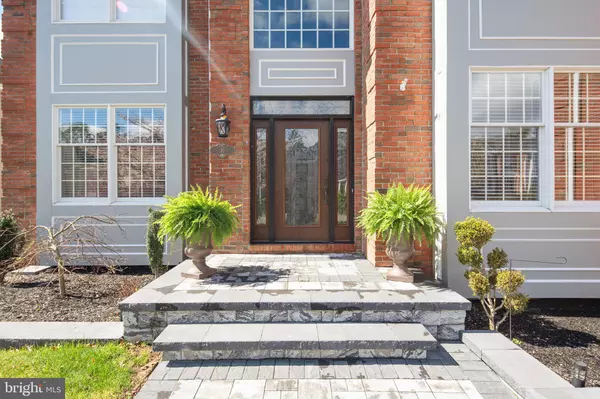4 Beds
3 Baths
3,222 SqFt
4 Beds
3 Baths
3,222 SqFt
Key Details
Property Type Single Family Home
Sub Type Detached
Listing Status Under Contract
Purchase Type For Sale
Square Footage 3,222 sqft
Price per Sqft $198
Subdivision Winding Run
MLS Listing ID NJOC2024714
Style Colonial
Bedrooms 4
Full Baths 2
Half Baths 1
HOA Y/N N
Abv Grd Liv Area 3,222
Originating Board BRIGHT
Year Built 2006
Annual Tax Amount $9,158
Tax Year 2023
Lot Dimensions 75.00 x 107.00
Property Description
Location
State NJ
County Ocean
Area Little Egg Harbor Twp (21517)
Zoning R150
Rooms
Other Rooms Living Room, Dining Room, Primary Bedroom, Bedroom 2, Bedroom 3, Bedroom 4, Kitchen, Game Room, Family Room, Den, Foyer, Great Room, Laundry, Other, Bathroom 2, Primary Bathroom, Half Bath
Basement Full, Garage Access, Heated, Interior Access, Partially Finished, Walkout Stairs
Interior
Interior Features Attic, Breakfast Area, Ceiling Fan(s), Central Vacuum, Combination Dining/Living, Crown Moldings, Curved Staircase, Family Room Off Kitchen, Formal/Separate Dining Room, Kitchen - Eat-In, Kitchen - Island, Kitchen - Table Space, Pantry, Recessed Lighting, Sound System, Bathroom - Stall Shower, Bathroom - Tub Shower, Walk-in Closet(s), WhirlPool/HotTub, Wood Floors
Hot Water Natural Gas
Heating Forced Air
Cooling Central A/C
Flooring Ceramic Tile, Hardwood
Fireplaces Number 1
Fireplaces Type Gas/Propane, Mantel(s)
Equipment Built-In Microwave, Central Vacuum, Built-In Range, Dishwasher, Dryer, Dryer - Gas, Dryer - Front Loading, Oven - Self Cleaning, Oven/Range - Gas, Refrigerator, Stainless Steel Appliances, Stove, Washer, Washer - Front Loading, Washer/Dryer Stacked, Water Heater, Water Heater - High-Efficiency
Furnishings No
Fireplace Y
Window Features Double Hung,Double Pane,Palladian,Insulated,Screens,Sliding,Storm,Transom
Appliance Built-In Microwave, Central Vacuum, Built-In Range, Dishwasher, Dryer, Dryer - Gas, Dryer - Front Loading, Oven - Self Cleaning, Oven/Range - Gas, Refrigerator, Stainless Steel Appliances, Stove, Washer, Washer - Front Loading, Washer/Dryer Stacked, Water Heater, Water Heater - High-Efficiency
Heat Source Natural Gas
Laundry Dryer In Unit, Has Laundry, Main Floor, Washer In Unit
Exterior
Exterior Feature Patio(s)
Parking Features Garage - Front Entry, Garage Door Opener, Inside Access, Other
Garage Spaces 8.0
Fence Rear, Vinyl
Pool Fenced, Vinyl, Other
Utilities Available Cable TV, Under Ground
Water Access N
Roof Type Architectural Shingle
Accessibility 2+ Access Exits, Level Entry - Main, Roll-under Vanity
Porch Patio(s)
Attached Garage 2
Total Parking Spaces 8
Garage Y
Building
Lot Description Level
Story 2
Foundation Concrete Perimeter
Sewer Public Sewer
Water Public
Architectural Style Colonial
Level or Stories 2
Additional Building Above Grade, Below Grade
Structure Type Cathedral Ceilings,Tray Ceilings,9'+ Ceilings
New Construction N
Others
Senior Community No
Tax ID 17-00282 05-00010
Ownership Fee Simple
SqFt Source Estimated
Security Features Carbon Monoxide Detector(s),Smoke Detector
Acceptable Financing Conventional, FHA, VA, Cash
Listing Terms Conventional, FHA, VA, Cash
Financing Conventional,FHA,VA,Cash
Special Listing Condition Standard







